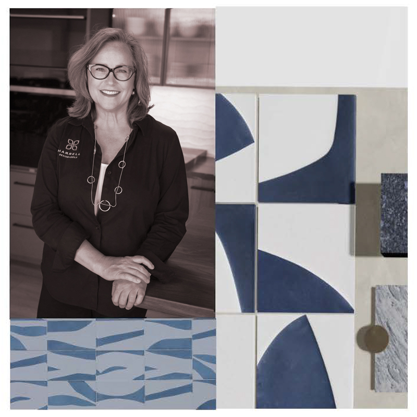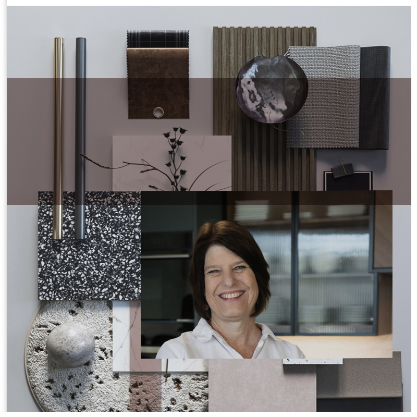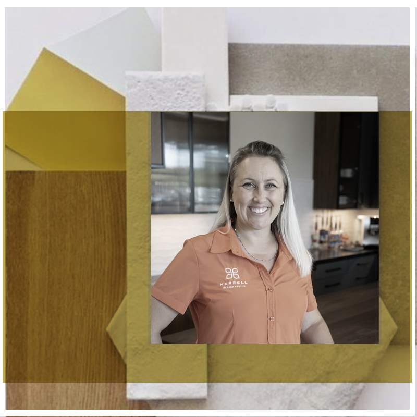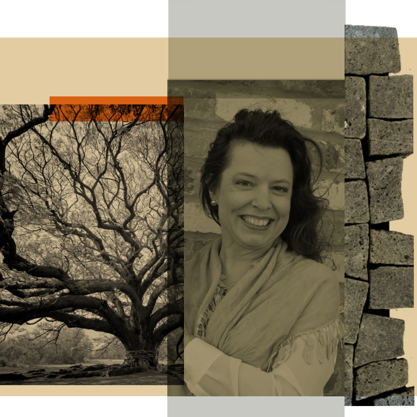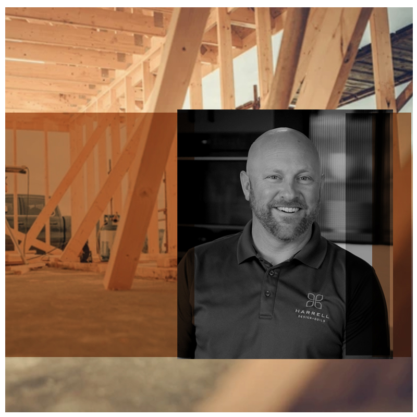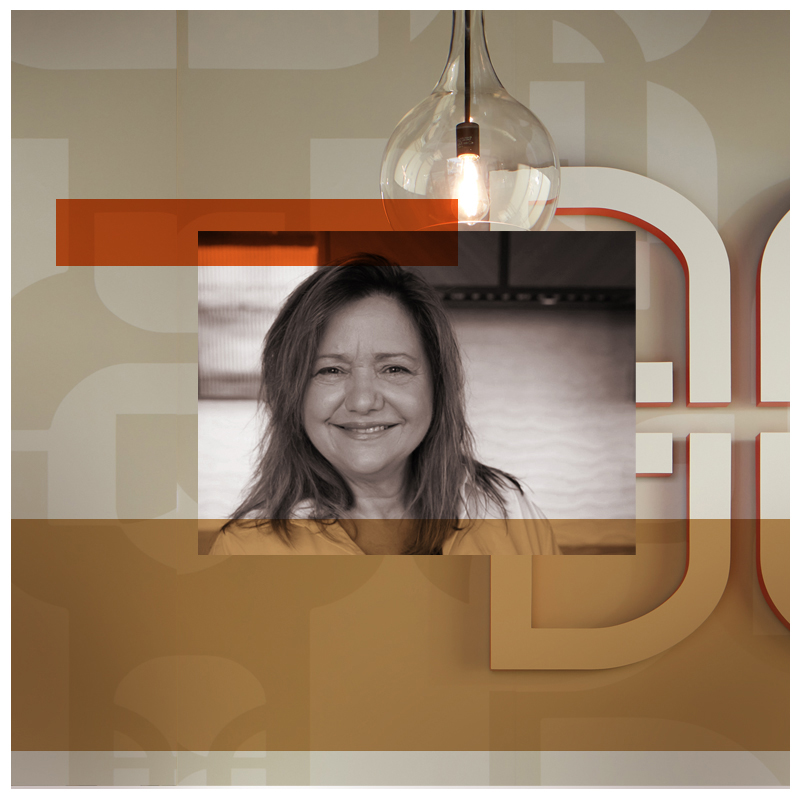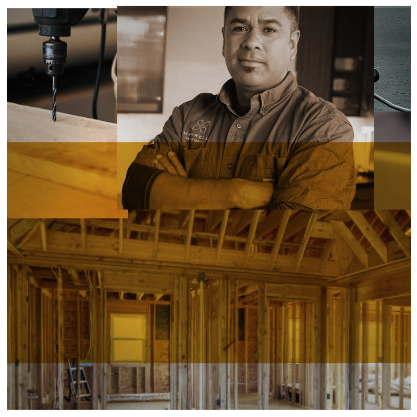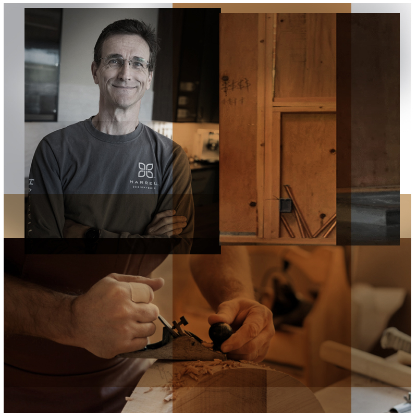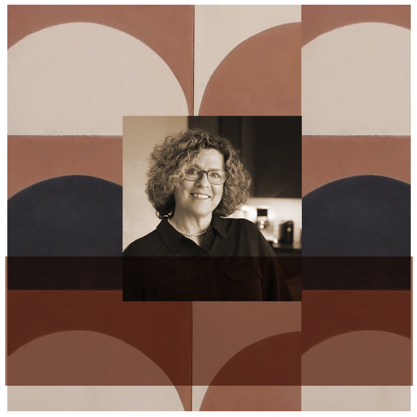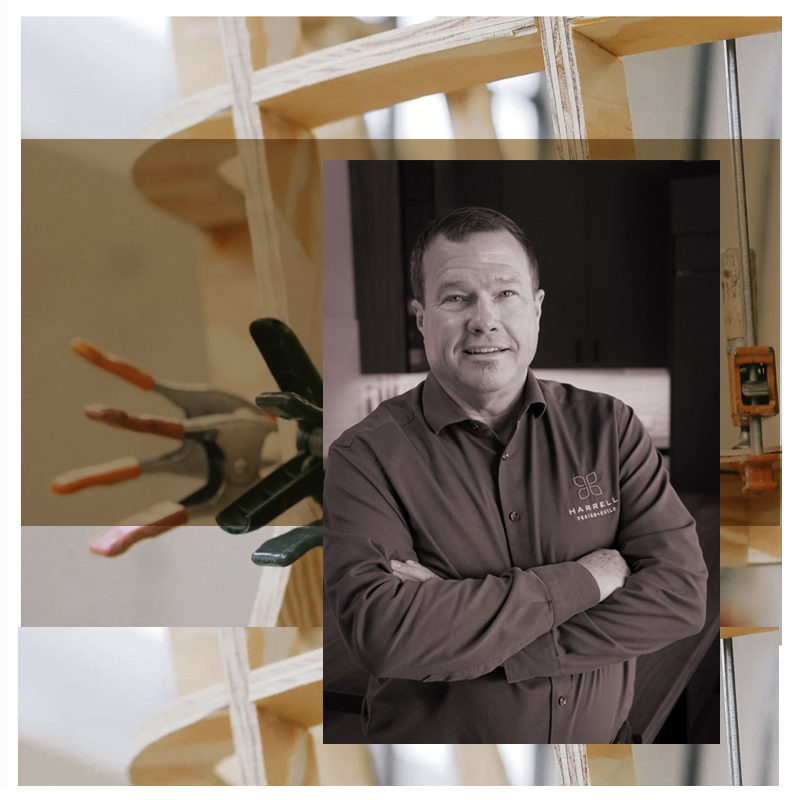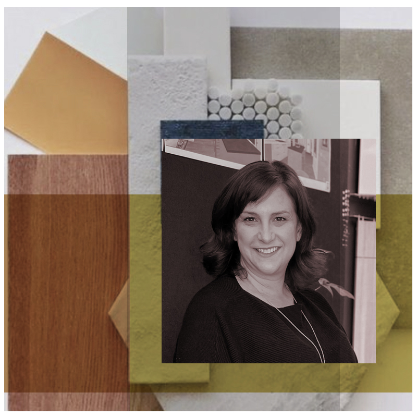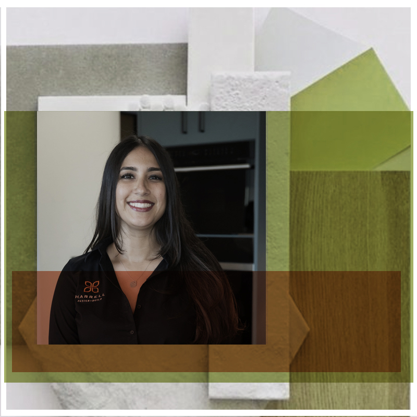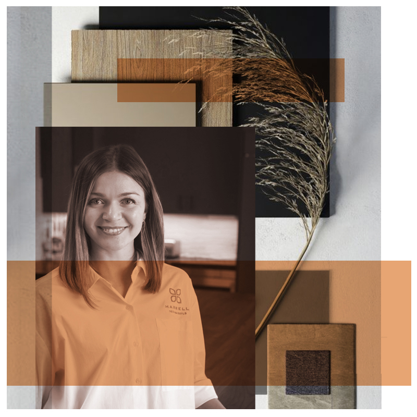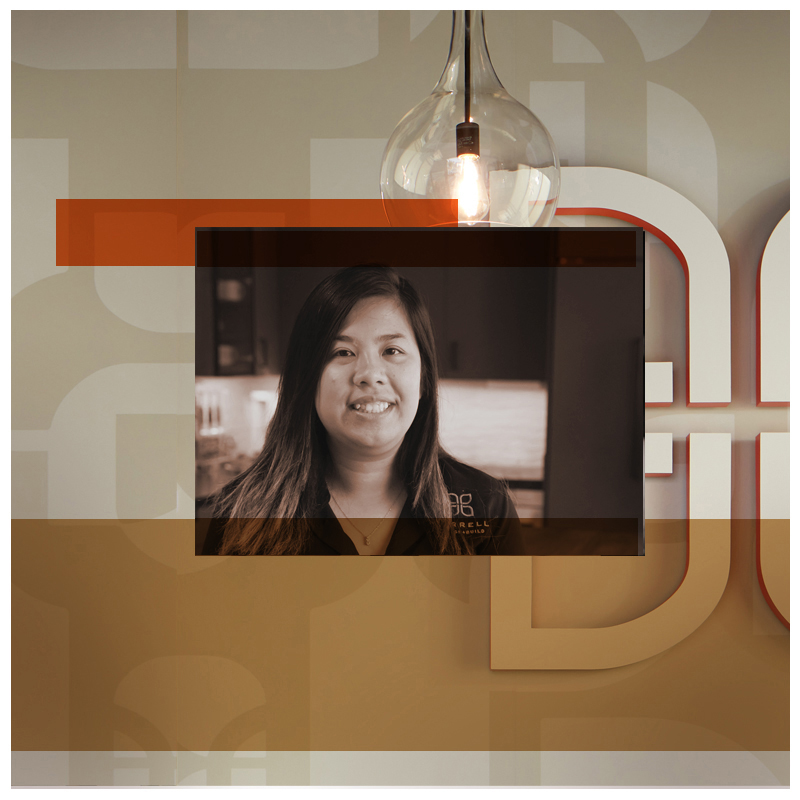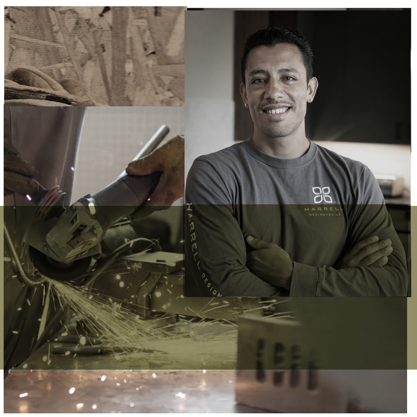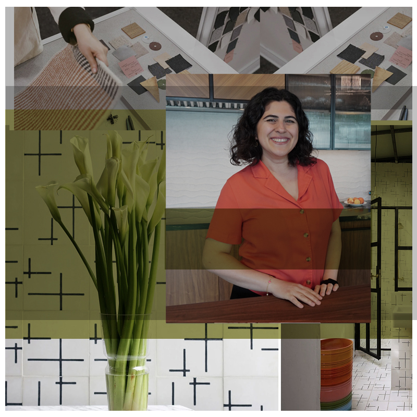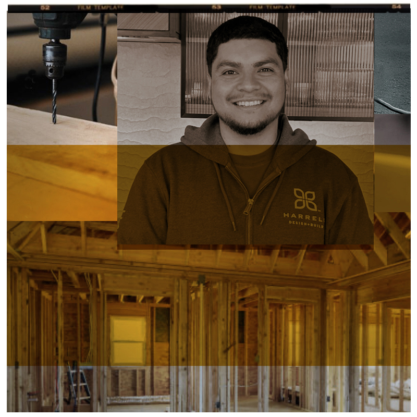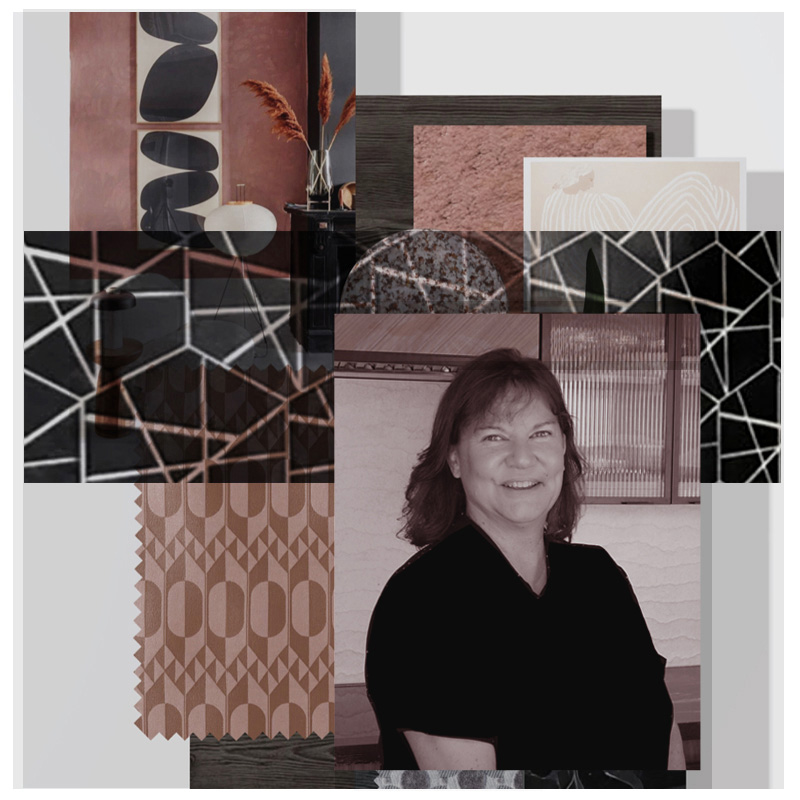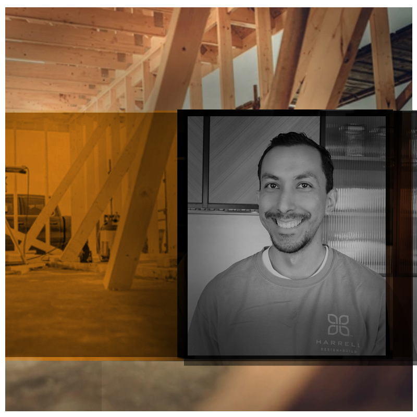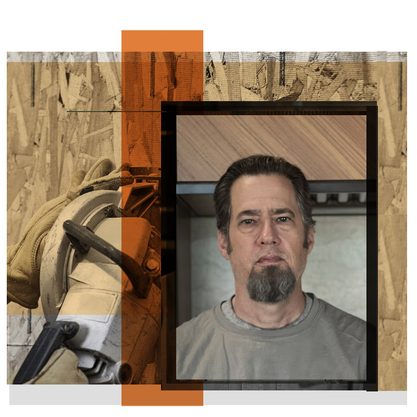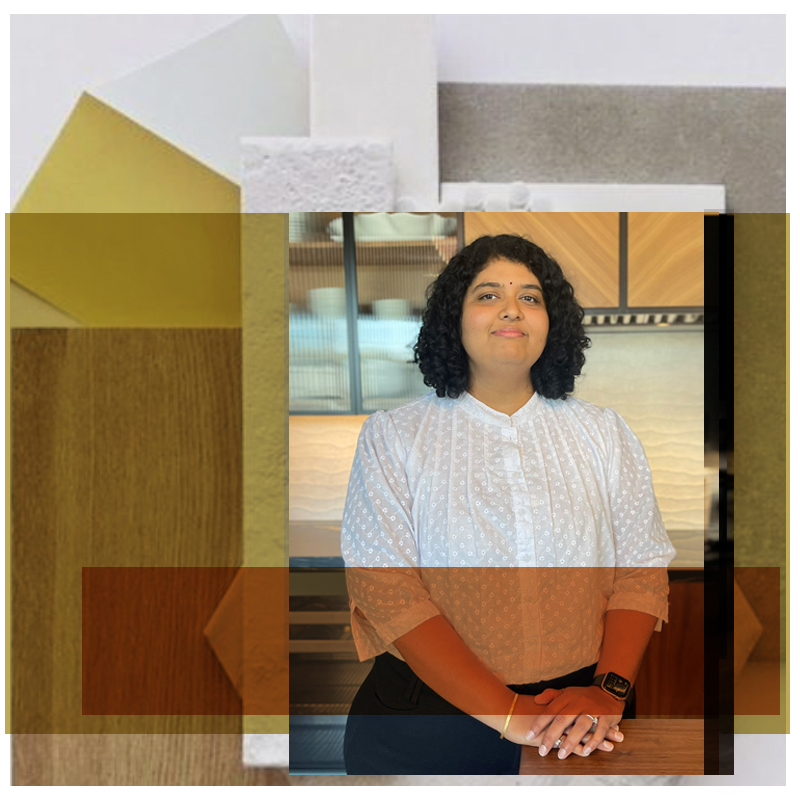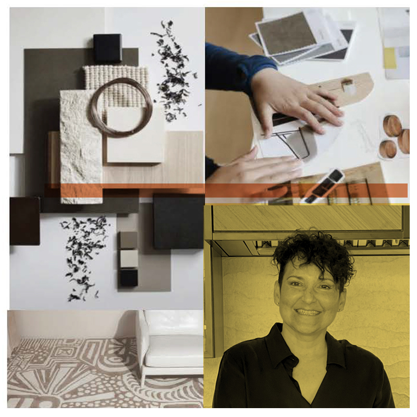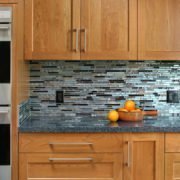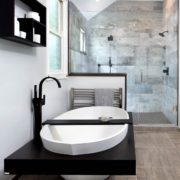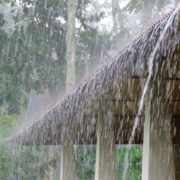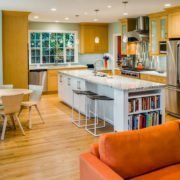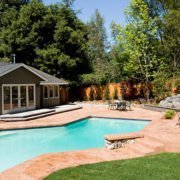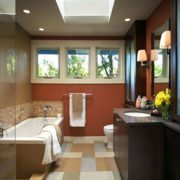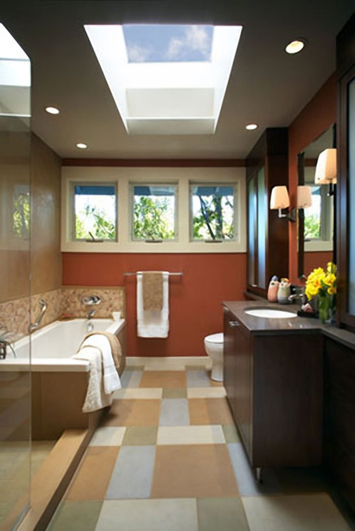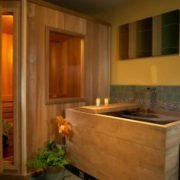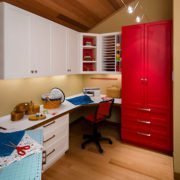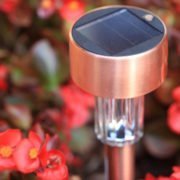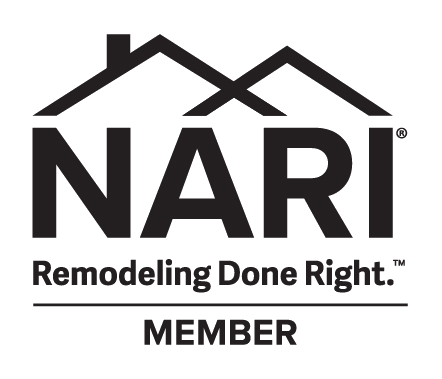It’s impossible to know when or where the first backsplash was included in kitchen design, however the why behind the beauty of backsplashes isn’t hard to decipher. Backsplashes are generally found between the sink and the wall, preventing water, grease, and spaghetti sauce from being splashed against the walls. Pretty soon, simple tile backsplashes were used as the best solution for wall protection. During the 1970’s, white and yellow Formica countertops included a sort of built-in backsplash to avoid mixing materials and designs.

Today, interior designers like Harrell Design + Build’s Gloria Carlson, take the backsplash into an entirely different level, maximizing the utilitarian tool as a great opportunity to create a distinctive focal point for kitchens with multiple materials and patterns.
“You need to have some sort of backsplash purely for protection. Historically, people used a basic four-inch backsplash to provide minimum protection and to just catch spills. But over time, backsplashes have been used provide protection and add aesthetic interest,” explained Gloria.
According to Gloria, knowing how to highlight the backsplash can be tricky.
“The backsplash needs to become part of the whole story and the whole palette. For example, if you have a busy countertop material, you want to use a simple backsplash design so the two don’t compete. The backsplash in that case highlights the countertop. On the other had, you may want your backsplash to be the focal point, in which case you want your countertop to be simple and not compete with it,” said Gloria.
Using The Backsplash As A Central Theme For Kitchen Design
For example, one Bay Area family came to Harrell-Remodeling to redesign their kitchen to accommodate a steady docket of formal dinners and lively entertaining events. But more importantly, the family also wanted a gourmet, multi-use kitchen where entertaining and serious culinary skills could be employed without the interference of casual but valued guests. Gloria created a beautiful cooking area and a more social gathering area where people could mingle without bothering the cook. To accomplish this, she created a fun, socially focused fountain soda bar that also included a fully equipped bar gun with lots of soda flavors. Using the backsplash as a way to highlight the design, Gloria successfully punctuated the soda theme by using the backsplash as a conversation piece and created from vintage bottle caps. The hundreds of bottle caps were individually placed in the backsplash to resemble tile, and create a fun place for people to gather away from the prep and cooking area.
“The family entertained a lot, but they didn’t like when people could just walk into the middle of preparing a meal. So I used the backsplash as a focal point of my design. In this case, I a neutral, solid color for the counter top in order to make the backsplash a focal point to draw the attention of the eye,” said Gloria.
Consider Different Materials For Your Backsplash Beauty
Long gone are the days the four-inch Formica backsplash. Today, designers are taking the backsplash as a way to make a real design splash in kitchens. The boundaries for backsplash designs are being pushed to include modern materials and visionary shapes and sizes.
Today, Gloria includes materials that range from colored glass or tile to stone slabs. In addition, many homes now include backsplashes that run all the way up the wall to the bottom of the top cabinetry to provide maximum impact.
“Depending on what else is happening. You have other when you’ve got a whole kitchen with multiple materials: you’ve got a floor, you’ve got cabinets, you’ve got countertops, you’ve got all those things that you need to have cohesive. You want to make sure that you don’t have too much going on or too much competition and you don’t know where to look. The backsplash can be one of the opportunities within that palette to make a statement. Personally I love it when people aren’t too safe with the backsplash, because it can be so effective when you want to add something striking,” said Gloria.


