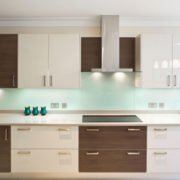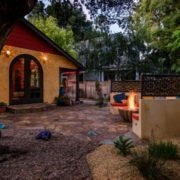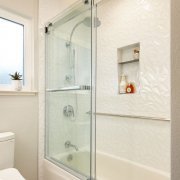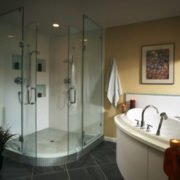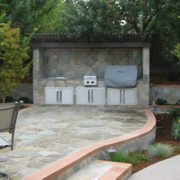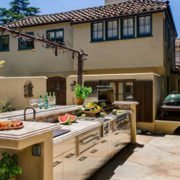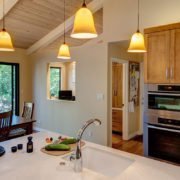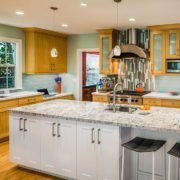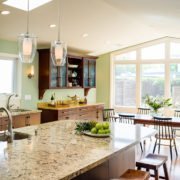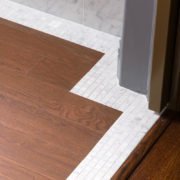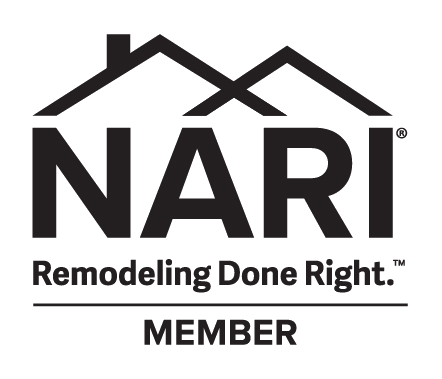Delving Deeper Into Kitchen Cabinets
When it comes to a kitchen remodel, cabinets are a prominent part of the project. They are visually dominant, play an important role in storage, and must coordinate with all other components in the kitchen to create the desired look. Depending on the homeowner’s style, the right kitchen cabinets can vary widely in materials, finishes, and in the type of framing, door style and special features.
Cabinet Finishes
One common consideration for Design + Build contractors is whether to use paint or stain for the finish. Wood cabinet finishes are sanded, stained and sealed with a finish coating on top. Stain can alter the hue, but preserves the effect of the natural grain. Another option is paint. Choosing the right paint color can completely change the look and feel of the kitchen. Traditional colors tend to complement a more traditional cabinet style.
Open or Closed?
The style of the cabinets doesn’t have to be uniform throughout the kitchen. Some areas may be better suited to open cabinets, while the contents of others prompt the necessity for doors. Consider some glass- front doors to showcase special items. A careful inventory of different items for storage, from food to dishes to small appliances, can help determine what type of door style is best.
Cabinet Construction
Framed or frameless cabinets have a distinctly different look. A framed cabinet is considered more traditional and has either a door that sits on top of the cabinet frame, or is inset to the frame. Either way you “see” the frame of the box. Frameless or unframed cabinets tend to be a more contemporary look as the door fully overlays the cabinet box. Either option can be chosen when considering kitchen remodeling in the Bay Area.
Hardware
The presence of hinges and knob or pull hardware can also change the look of cabinets. The hinges can be concealed from view, and the cabinet hardware can be recessed into the door design or attached to the outside. Hardware is often made of metals like brass, copper, iron or stainless steel; more atypical options like glass, ceramic, bronze and porcelain are also available.
Getting Organized
Part of the purpose for replacing the cabinets in a kitchen remodel is to make them more functional and effective. Identifying the function for each cabinet helps to maximize the efficiency of the design. For example, the home cook should be able to see and access all of the choices in the spice cabinet, whether it’s through a pull-out or folding solution. Lower (or base) cabinets might have a roll-out shelf to maximize space and for easier accessibility. Some items are better suited to drawers than shelving, such as placemats and silverware.
Whether your new kitchen will be contemporary or traditional in style, knowing the stylistic and functional aspects of cabinet selection will make your project even more successful.

