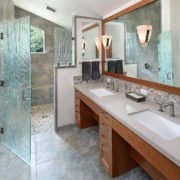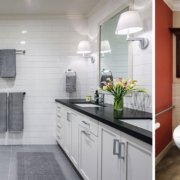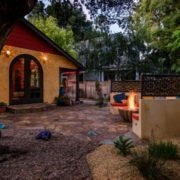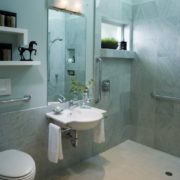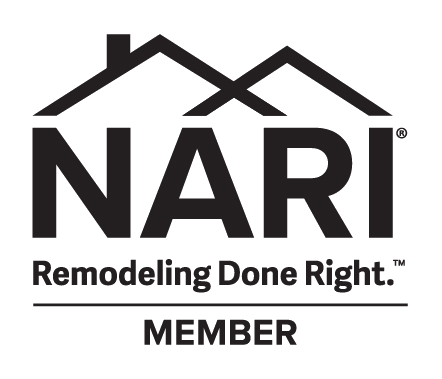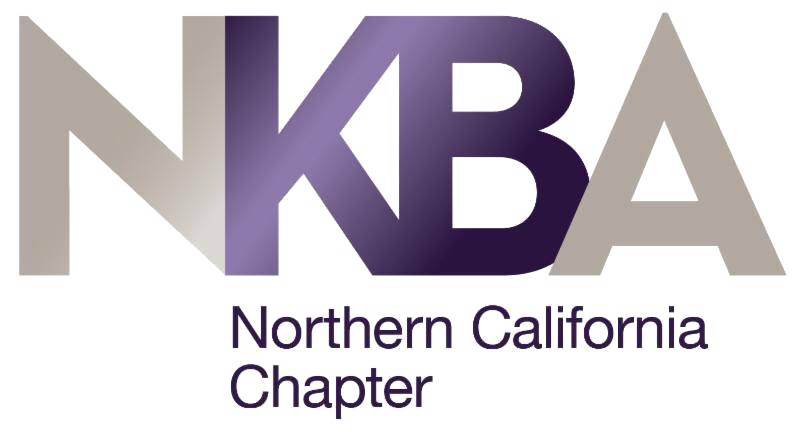Top Tech and Trends From KBIS 2021
 Harrell Design + Build Designers Barb Wingo and Brooke Nicholson virtually attended KBIS (The Kitchen and Bath Industry Show®), the preeminent and highly anticipated kitchen and bath design event. In association with the National Kitchen & Bath Association (NKBA), KBIS offers an inspirational, interactive platform showcasing the latest industry products, trends, and technologies.
Harrell Design + Build Designers Barb Wingo and Brooke Nicholson virtually attended KBIS (The Kitchen and Bath Industry Show®), the preeminent and highly anticipated kitchen and bath design event. In association with the National Kitchen & Bath Association (NKBA), KBIS offers an inspirational, interactive platform showcasing the latest industry products, trends, and technologies.
The topics and products presented at KBIS confirmed that homeowners seek to repurpose and reimagine the spaces in their homes. It came as no surprise that outdoor living, smart home technology, cleanliness and hygiene, and Universal Design continue to gain traction.
“Harrell has seen firsthand how spending so much time in their homes has clients exploring new ways to improve it inside and out,” affirms Barb.
“The environment and eco-friendly renovation was another hot topic,” Brooke contributes. “Luxury kitchen upcycling is a trend that is also gaining a foothold.”
Here’s a quick peek into our Designers’ top KBIS take-aways for 2021.
Taking Life Outside
The pandemic and ensuing stay-at-home orders have upped the ante for indoor-outdoor living. Travel restrictions have homeowners seeking to design memorable experiences in their own homes. Barb points outs, “Rather than traveling to resort destinations, the trend is to transform yards to create a multi-functional retreat atmosphere at home.”
Through expanding usable outdoor square footage, homeowners also extend the value of their homes. Families are looking for covered outdoor areas that offer protection from the elements with all the comforts of inside spaces. They want amenities that allow them to cook, dine, relax, entertain, work, study and learn al fresco.
Pergolas and cabanas expand outdoor space by creating exterior “rooms” that can be fully equipped with a myriad of conveniences, including outdoor kitchens, pizza ovens, surround sound, WiFi, lighting, and outdoor furnishings that rival their interior cousins in comfort.
Watching TV outside, participating in Zoom meetings and social hours, and family movie nights under the stars have all given rise to the popularity of projection. The anti-glare technology enables a vibrant, clear image even in full sun, and it rolls up and hides away when not in use.
“Outdoor living has been a hot trend for years, but the trend now is to design exterior spaces that serve as a destination, offering many of the luxury amenities of travel locations. Homeowners want a multi-functional area they can use as an office, movie theatre, learning environment, and staycation escape all in one,” Barb points out.
Smart Kitchen/Smart Appliances
Smart appliances that are part of the connected environment in a home bring additional value to the owner. With the ability to update wirelessly and customized with enhanced capabilities, this technology is a future-proofed investment, continuing to provide value over time instead of becoming obsolete.
In addition to dedicated displays on the appliance, many appliances can be voice or touch controlled by smartphone apps. “Your connected washing machine can notify you when the cycle is complete; your oven can ping you when it’s preheated; the dishwasher will alert you when the drying cycle is finished,” Barb elaborates.
Smart food storage technology helps reduce food waste and expense. These devices track what’s in your refrigerator and pantry and informs you when items expire. They can even suggest recipes with the ingredients you have on hand. Brooke explains, “Your smart phone can show you what is inside as well, so if you can’t remember how much milk you have while you are at the store, you can just turn on the camera inside your fridge and have a peek!”
 Another top tech appliance touted at KBIS is the LG Washtower. This full-size, full-capacity washer/dryer takes up half the space, stacking neatly in a kitchen, closet, or other location, eliminating the need for a dedicated laundry room. The centrally located control panel for both the washer and dryer makes it easily accessible. Built-in artificial intelligence detects fabric texture and load size, automatically selecting the proper wash motions and drying temperatures. The turbo wash setting with five variable sprays thoroughly cleans a load in under 30 minutes. LG also has a Styler steam closet that fits perfectly tucked up against the Washtower. The WiFi-enabled steam closet is ideal for sanitizing and reducing odors in sporting and fitness gear, reducing wrinkles, and gently refreshing delicate fabrics.
Another top tech appliance touted at KBIS is the LG Washtower. This full-size, full-capacity washer/dryer takes up half the space, stacking neatly in a kitchen, closet, or other location, eliminating the need for a dedicated laundry room. The centrally located control panel for both the washer and dryer makes it easily accessible. Built-in artificial intelligence detects fabric texture and load size, automatically selecting the proper wash motions and drying temperatures. The turbo wash setting with five variable sprays thoroughly cleans a load in under 30 minutes. LG also has a Styler steam closet that fits perfectly tucked up against the Washtower. The WiFi-enabled steam closet is ideal for sanitizing and reducing odors in sporting and fitness gear, reducing wrinkles, and gently refreshing delicate fabrics.
The GE Kitchen Hub provides access to all Android-based devices from your kitchen microwave, including other smart appliances, lighting, etc. The Hub can access the internet, streaming services, email, and offers video chat capability. Oh, and it can help you cook, too! The Hub’s scan-to-cook capability reads package bar codes and programs the proper cook time and temperature. The touch screen allows users to search guided recipes, and a built-in camera tells you if you’ve missed a step or if what you’re cooking is cooked appropriately.
Bold Fixtures and Finishes
New offerings in kitchen and bath fixtures allow for even greater personalization of the home as a reflection of the homeowner’s unique lifestyle.
Kohler offers new hues from calming to vibrant for kitchens and baths. Kohler’s Iron/Tone sink comes in a dozen shades, including Lavender Gray, Black Plus, and Indigo Blue.
Stunning, statement faucets and plumbing fixtures are available in Matte Black, and Vibrant Brushed Moderne Brass as well as Vibrant Ombré effects in Rose Gold/Polished Nickel or Titanium/Rose Gold.

Hygiene and Hands-Free
COVID accelerated the popularity of personal hygiene toilet seats, both for cleanliness in the face of the virus and self-reliance from those infamous toilet paper shortages. The once separate functions of toilets and bidets have been combined into one fixture, sometimes referred to as bidet seat or washlet.
A bidet seat can be part of a new toilet or added to an existing toilet. Equipped with auto on/off and auto-select single or dual flush capabilities, these intelligent toilets offer a completely hands-free experience. Many people find this appealing from a cleanliness standpoint.
While most toilet/bidet fixtures require a nearby electrical outlet, some, like Kohler’s Purewash™ manual bidet toilet seat, require no electricity or batteries. The Purewash installs in minutes, connecting to the toilet’s water supply line.
Also in high demand are touchless or hands-free faucets. Motion-sensing and voice-activated fixtures, like Delta’s TRINSIC VoiceIQ™ kitchen faucet connects to voice-enabled platforms like Amazon Alexa or Google Assistant. Homeowners can turn the water on and off, pour specific amounts, and warm-up with spoken commands. The TRINSIC also has a hand wash feature, providing the proper length of time pre-set for lathering, scrubbing, and rinsing, a great feature for households with kids.
Luxury Kitchen Upcycling
Sustainable and eco-friendly products and services continue to be on-trend. For homeowners who plan to remodel their kitchens, upcycling is a way to give kitchen cabinets, countertops, fixtures, and appliances a new lease on life. Organizations like Renovation Angel receives donated high-end kitchens and, in turn, upcycles luxury cabinetry and appliances in other homes. They have partnered with Miele, Sub-Zero, and Wolfe, along with numerous other high-end brands.
The Renovation Angel Upcycling process:
- Renovation Angel conducts an inspection
- They provide a net value estimate
- They carefully remove/demo the kitchen
- A third-party appraisal (Approximately $450) is conducted
- Tax deduction paperwork provided upon appraisal completion
- For those purchasing a upcycled kitchen, you’ll need to hire an outside party for installation
Brooke explains more about this unique take on upcycling, “Renovation Angel takes donations of kitchens and offers significant tax credits. People buying the used kitchens receive a deep discount on elegant kitchens and appliances while also reducing recycling and landfill tonnage.”
Universal Design
Universal Design is an evergreen trend that gained more attention as families sheltered in place. The process of creating products and environments accessible to people with a wide range of abilities, Universal Design applies to people of all ages and in all stages of life. Independent design principles and products benefit those who live in the home and to those who come to visit.
In addition to sleek and stylish Universally Designed products, voice-activated smart technology makes life easier for those with varying abilities. Voice commands turn on and off lights and appliances, including activation of a pre-set morning or evening routine. Verbal instructions or motion sensors activate faucets and fixtures. Water sensing systems monitor and send alerts regarding water leaks. Smart thermostats can adjust the ambient temperature with an app or via voice command. Smart keypads allow doors to be locked upon command and unlocked with an app. Personal hygiene bidet seats allow for independent self-care.
To discover more about the latest technology and trends for your home, we invite you to attend any of our complimentary virtual workshops.
To explore the remodeling possibilities your home has to offer, connect with one of our talented Designers.
Woman Founded and 100% Employee-Owned, Harrell Design + Build has created distinctive homes in Silicon Valley and on the mid-Peninsula since 1985. Our Design + Build Team is here to help you reimagine your home inside and out.

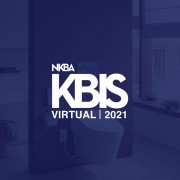
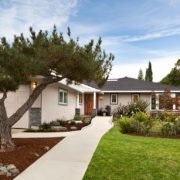


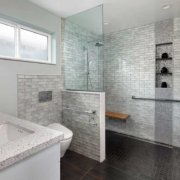
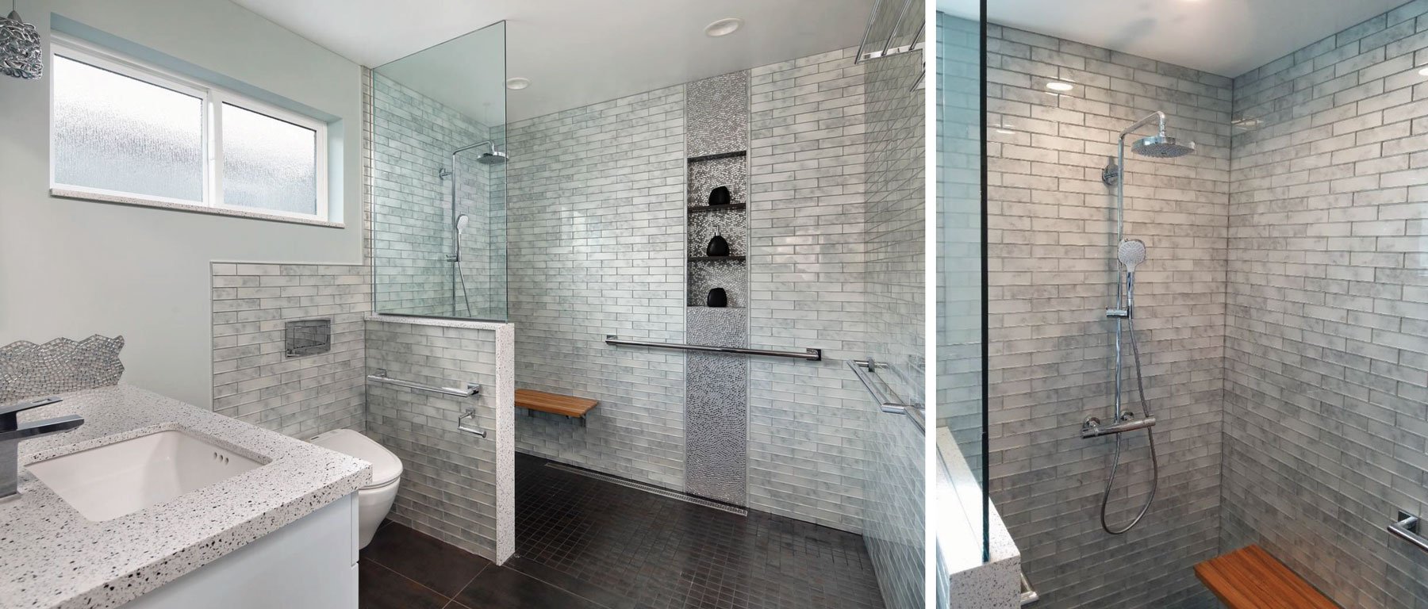


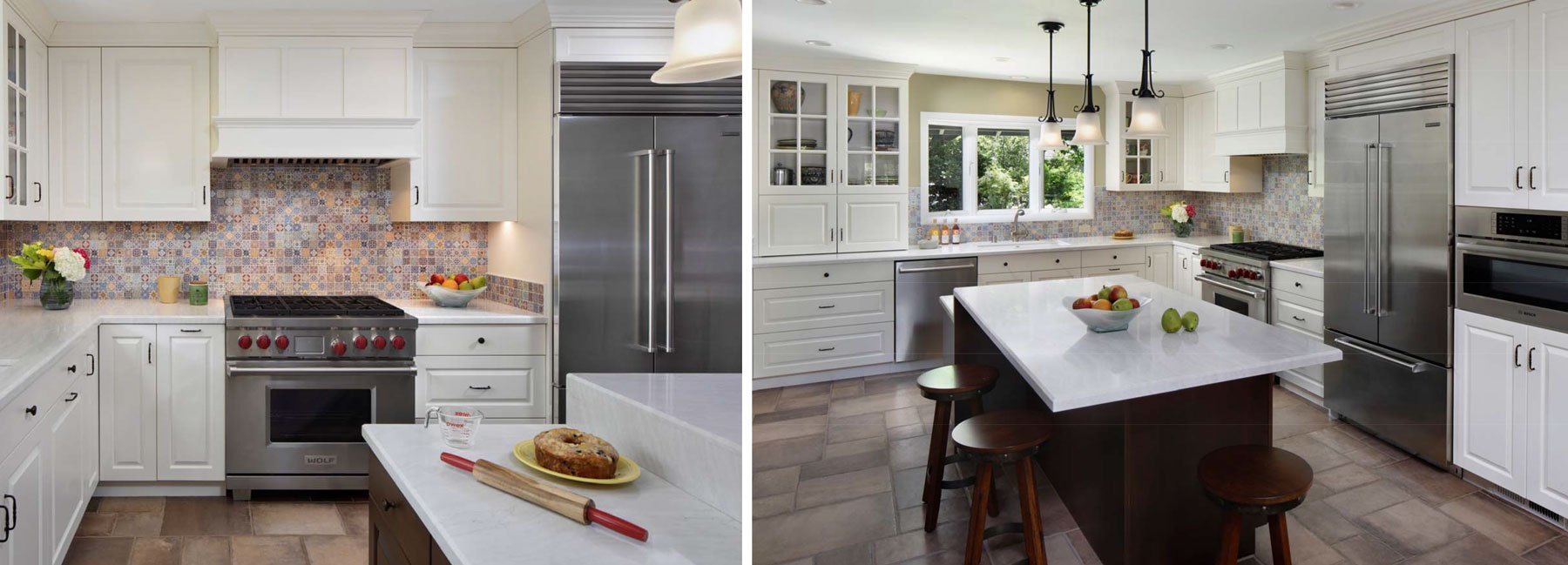
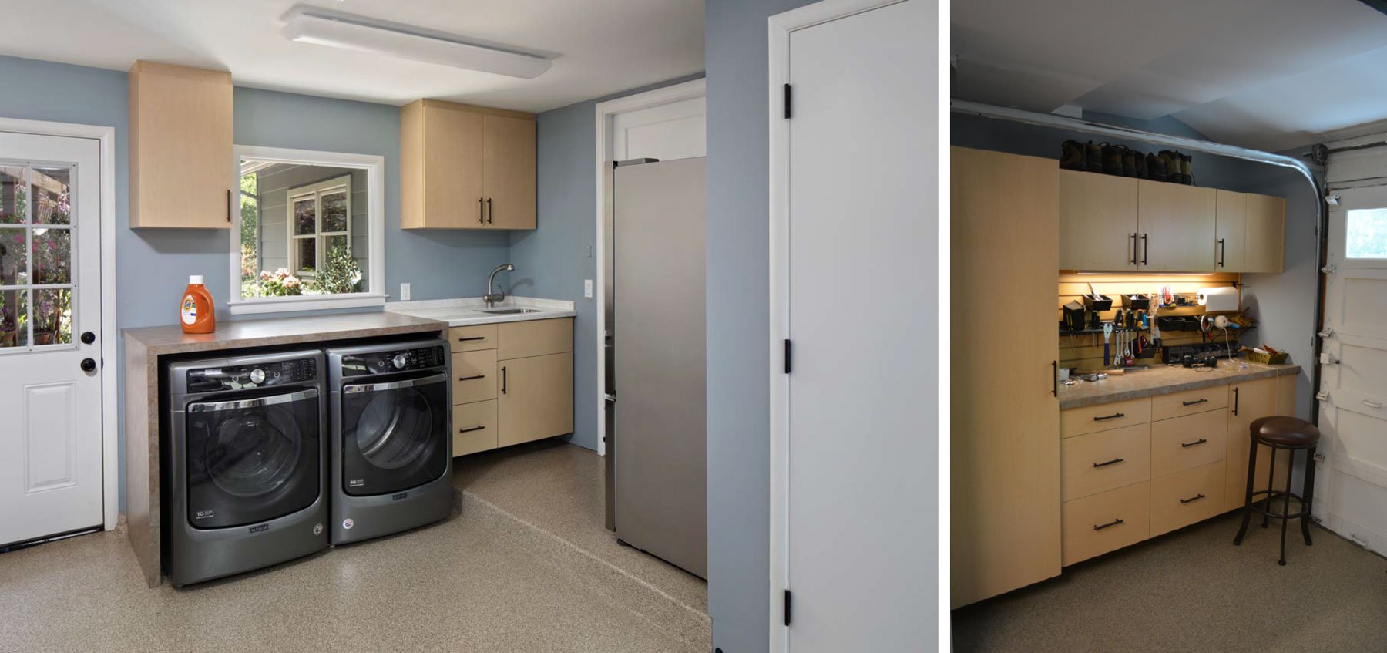
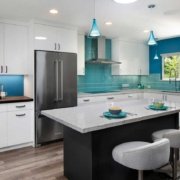
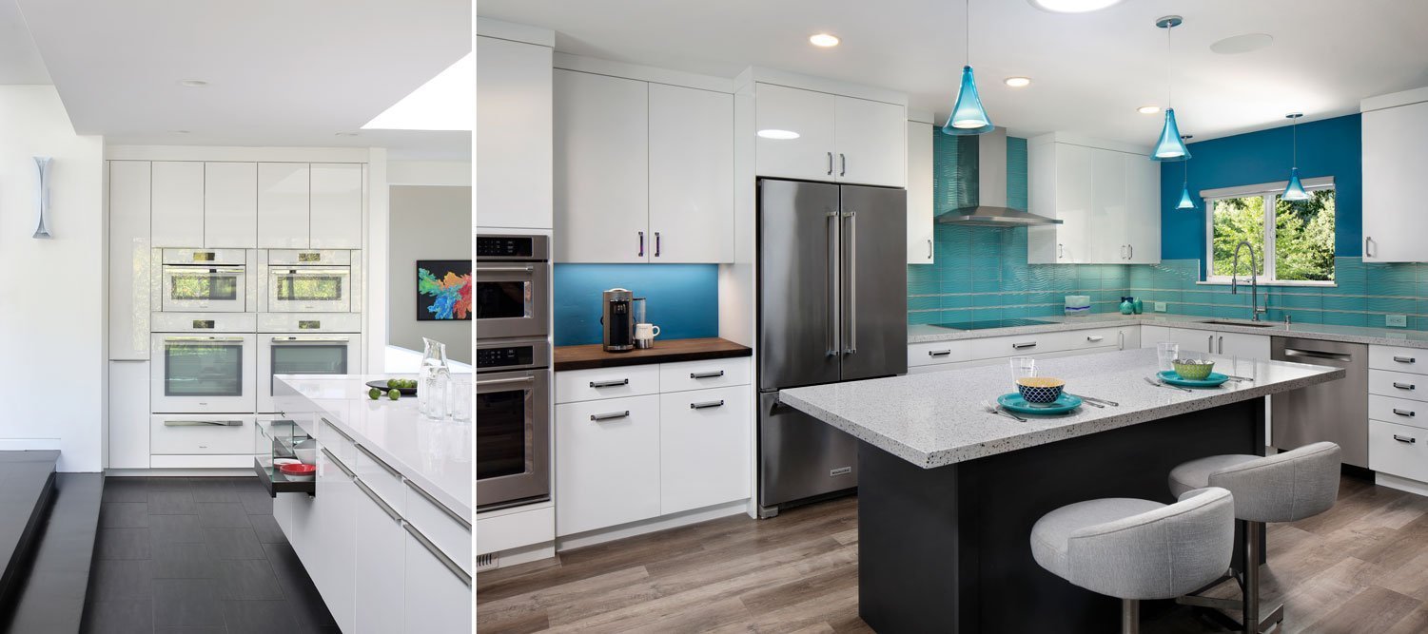
 Premier senior designer,
Premier senior designer, 