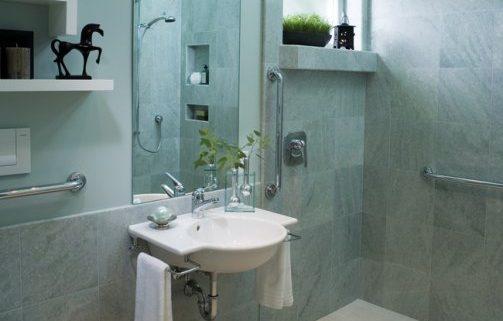5 Universal Design Concepts in Bay Area Home Remodeling
One of the growing trends for home remodeling projects in the Bay area is universal design. The basic idea is that various elements make it easier for people of any age to live in the home comfortably and safely. From toddlers to senior citizens, universal design creates a non-restrictive environment that is convenient in day-to-day living and life-enhancing for those with physical restrictions. Here are 5 universal design concepts to consider for your next Bay area home remodeling project.
1. Elevators – Home elevators and vertical lifts are common choices for improved transportation and safety. An alternative or addition to stairwells, they are useful for family members using wheelchairs and walkers. They are also helpful for people of all ages with unsteady balance or sore muscles. Residential elevator design is far from what you see in office buildings. They can be custom designed for nearly any shape or size and are made from many different materials, from clear tubes to elegant wooden or gated metal structures. Elevators can provide transport from floor to floor or in shorter distances from level to level, as in a sunken living room.
2. Wide Doorways – Trying to roll a wheelchair down the hall, whether it’s a child with a broken leg or an aging parent, can be challenging with older architectural width standards. Many older houses have narrow doorways and hallways which restrict passage from one room to the next or one part of the house to another for anyone in a wheelchair or walker. This can be remedied in your next home remodeling project.
3. Open Spaces – Open spaces make mobility easier. Passing from one room to another means negotiating walls by going around them. Minimizing walls not only improves pathways, it also allows for a better line of sight for parents keeping an eye on young children.
4. Bathroom – A Bay area bathroom remodeling project is a prime place for universal design. Showers with no threshold and built-in bench seating remove tripping hazards and improve comfort while bathing. Toilets that are 17 inches high instead of the former standard of 14 are easier to negotiate, especially for family members with sore backs and bad hips. Non-slip flooring and handrails improve footing and balance.
5. Storage – From bedroom closets to kitchen cabinets, storage design plays a significant role in most Bay area remodels. D-shaped handles are easier to use, requiring a lighter hand grip and less dexterity. Overhead compartments and placement of shelves close to the floor can be minimized or automated.
When you’re planning a home remodeling project, our experienced Design + Build team can help you discover a variety of universal design concepts that will enhance your quality of life in the present and for the future.






