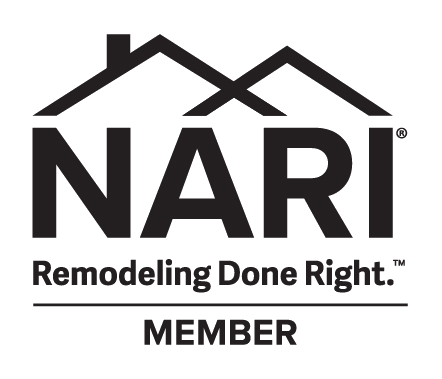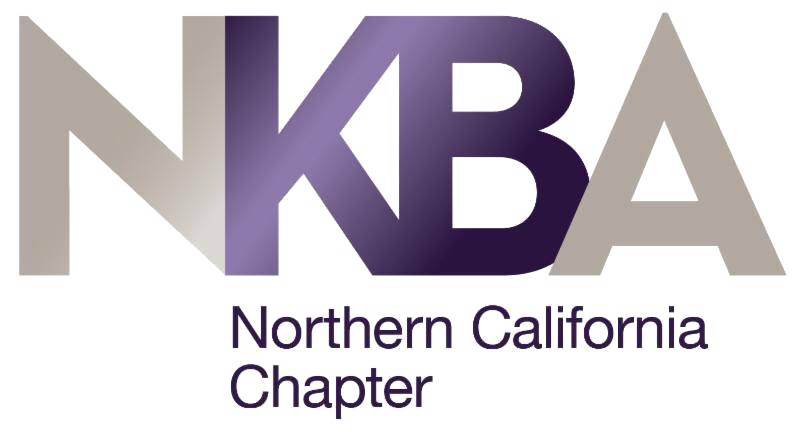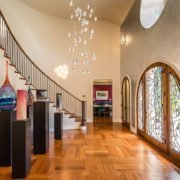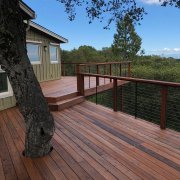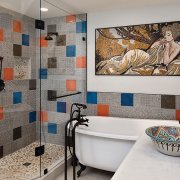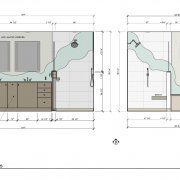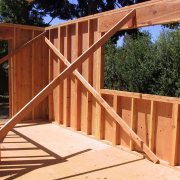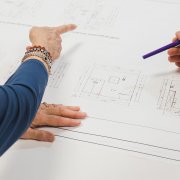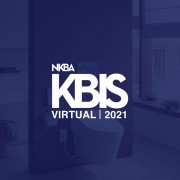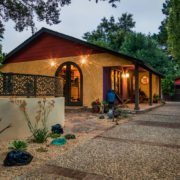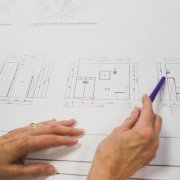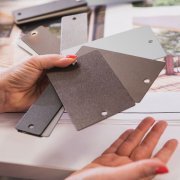What to Consider When Remodeling a Bathroom
/in Remodeling, BathroomHarrell Design + Build Designer Sheila Ward Hesting has updated a bathroom or two in her time. As a designer, she asks a lot of questions, diving deep to gain clarity around how her clients live and use the spaces in their homes.
“One of the things I say most is, ‘Tell me more about that,’” Sheila confides. Getting granular about the details is a core competency of any design professional. “I always talk function first, then move to the materials, colors, and plumbing fixtures.”
Jumping straight into the aesthetic aspect of a remodel is exciting but digging into the functional details is the first step that informs the result.
In this article, Sheila shares the primary things to consider when undertaking a bathroom remodel.
Who will be using the bathroom?
Sheila says the first item to consider is who will be the primary user(s) of the new bathroom.
Will it be children, and, if so, how many at a time? Is it the main bathroom to be used by the primary homeowners? Are you planning the new space for guest use? Will the redesign be for seniors or for those with different ability levels? Along with who will be using the updated bathroom, accessibility should be taken into account.
“A bathroom may be used by young children today, but in a few years when they are older, individual privacy will be in high demand,” Sheila shares, noting that how a bathroom will be used today may very well have different design and functional concerns in the future.
How do you want the new bathroom to function?
Will the bathroom serve as a powder room only (a toilet and sink), or does it need to include bathing facilities? Depending upon the individual users, will those people want (and use) a shower, a shower/tub combination, or a separate spacious shower and separate jetted bathtub?
Many homeowners believe that having a spa tub in the main bath is a must for future resale or that installing a luxurious bathtub will encourage them to use it, even if they aren’t typically bath takers.
But in reality, says Sheila, that is not the case. Sheila recalls hearing in one of her design classes, that the actual number of times a homeowner uses an indoor spa bathtub is only seven(!) in the course of their ownership! Think carefully whether you really need and will use a spa bathtub.
“I have discovered after interviewing some clients that an outdoor hot tub can be a much better (and more fun!) option for a family than a jetted spa tub inside the bathroom.”
Another important consideration is whether the functionality that homeowners desire in their remodeled bathroom can be achieved in the existing space. If not, can the components be reconfigured or will additional square footage be needed?
Lighting and Ventilation
The different times of day family members or guests will use the bathroom also comes into play. Some homeowners are up early, getting ready before the sun rises. Others like to bathe in the evening.
Dimmable lights create a relaxing retreat. Lighting that minimizes shadows at a mirror is ideal for grooming and applying makeup. Toe kick lighting, placed in the recess at the base of the cabinets, provides a subtle glow that is great for late-night bathroom visits.

Natural light and ventilation are other significant considerations. Window size and placement should also be considered. Large, low windows can reduce privacy, especially at night. Some homes offer lovely views and privacy, but many homes have nearby neighbors. One solution to this issue could be installing electrically activated “smart glass” that becomes frosted with the flick of a switch.
“We can achieve a well-lit bathroom by placing windows up high or by using opaque glass.” Sheila explains that talking through the details with homeowners helps her arrive at the best option to fit their family’s lifestyle.
There are also many lighted mirrors on the market today that function as mirror and lighting in one product. Additionally, there are products with an integrated TV in the mirror that can eliminate the need for a wall-mounted television.
Storage & Security
Each person has distinct needs when it comes to how they use a space. Storage plays a prominent role for most homeowners. Walking through each person’s use of grooming appliances such as electric razors, hair driers, flat irons, and electric toothbrushes is a guide toward designing a storage solution that meets their needs.
Security is another aspect of storage that homeowners often need but may not know the available options. Medicine cabinets with internal lock boxes (and refrigerator function) and cabinets with locking drawers keep medications secure and out of the reach of small children.
Advanced High-Tech Plumbing Fixtures
There are also a plethora of advanced plumbing fixtures to consider. Electronic keypads can control the elements of water, steam, lighting, and music to provide a multi-sensory showering experience. Customized selections such as rain heads, body sprays, and spa-like hydrotherapy to music speakers, steam, and chromatherapy are controlled by a simple touchscreen interface. Many toilet manufacturers offer washlet, or “bidet-type” toilet seats with controls for water spray, heated seating, and even sensors for raising the toilet seat, or turning on a night light. At the vanity sink, touchless faucets are becoming more normal in the home. Be sure to inquire about the many advancements in bathroom technology available today.
Heating
People have very different requirements for the desired warmth of a bathroom, so heating plays a critical role in designing an updated space. “Some like it hot,” while others prefer a cooler environment. Heating needs will also vary by season.
Radiant heated flooring (which can be electric or hydraulic) is a luxurious way to warm a bathroom however other homeowners may prefer a combination light/heater exhaust fan.
Sheila stresses that only after she has a detailed understanding of the new bathroom’s who, when and how, does the conversation turns to aesthetics.
There is a lot to consider when undertaking a bathroom remodel. Let Harrell Design + Build’s award-winning designers unearth all the essential details that play into creating your beautifully functional space.
We invite you to schedule a complimentary discussion with one of our experienced designers.
Or attend one of our virtual workshops to learn more about the Harrell Design + Build Design + Build experience.
As a single source from conception through construction, Harrell Design + Build provides clients with unmatched service, convenience, and quality. Working as a team, our Design + Build process can help you embrace your aesthetic, make the most of your resources, and create quality spaces that fit the unique way that you live.
Woman Founded and 100% Employee-Owned, Harrell Design + Build has created distinctive homes in Silicon Valley and on the mid-Peninsula since 1985. Our Design + Build Team is here to help you reimagine your home inside and out.
The Importance of Permits: What are They and When are They Required?
/in RemodelingWhether you’re considering renovating your kitchen or bathroom, expanding your home’s living space, or adding a new addition to your home, having the proper building permits is essential.
There are times homeowners undertake improvement projects without pulling a permit. Some aren’t aware that a building permit is needed, and others may not want to wait for approval or pay the permit fees. While some minor home improvements don’t require a permit, many others do. The bottom line is, conducting a remodeling job without the necessary permits can spell trouble down the line.

What is a Permit?
A permit is an official approval issued by the local Building Department that guarantees that the work being performed to a home adheres to state and local code requirements. Permitting ensures the future occupants’ health and safety along with the building’s structural integrity.
A complete set of construction documents must be submitted to the Building Department to obtain the permits necessary to begin a remodel or addition.
Depending upon the project’s complexity, the permitting process can be straightforward or require multiple agencies to review and approve the plans before being approved for a permit.
These agencies may include:
- City or County Planning Department
- Public Works
- Fire Department
- Environmental Department
Larger projects such as additions may require structural engineering plans, soils reports, property surveys, energy compliance reports, and arborist reports as individual requirements based on the complexity of design or special site conditions. Harrell Design + Build’s Design team works with team consultants and specialists early in the design process to address these requirements before submitting project plans for permit approval.
The Role of Green Building
CALGreen, California’s green building code, also impacts the permitting process. Created to improve public health, safety, and general welfare, CALGreen targets five key areas:
- Planning and design
- Energy efficiency
- Water efficiency and conservation
- Material conservation and resource efficiency
- Environmental quality
Based on project size and scope, aspects of CALGreen must be addressed to obtain permits.
What Home Improvements Require a Permit?
Most home upgrades will require a permit. Aesthetic improvements such as painting, carpeting, tile, adding baseboards or crown molding, replacing interior doors, replacing lighting or plumbing fixtures (in existing locations) don’t require pulling permits.
Other improvements that don’t require permits include:
- A shed or small separate building 120 square feet or less without electrical, plumbing, or mechanical services
- Neighbor fences 6 feet high or less
- Roof repairs of 100 square feet or less
- Retaining walls 4 feet or less measured from the footing (below the ground)
- Replacing existing light switches and outlets in their current location
- Level 1 EV chargers
When it comes to adding on to your home, building an Accessory Dwelling Unit (ADU) or undertaking a major kitchen and bathroom remodel, permits are required.
When altering, removing, or adding to any electrical, plumbing, mechanical, or structural aspects of a home, getting the proper permit is a must because these crucial systems directly impact the homeowner’s health and safety.
The Role of Research
Knowing what’s involved in your city’s permitting process before embarking on the design process saves time, money, and frustration.
Understanding each project’s unique requirements at the outset is essential, which is why Rafael Gomez, Harrell Design + Build Designer and Code Specialist, launches a thorough analysis of every client project.
“This feasibility study not only helps inform our designers, but it also better defines each project’s permit process based on scope, and helps minimize or eliminate surprises,” Rafael elaborates.
This thorough research process determines which principal building codes apply to the proposed remodel or addition. It also outlines the project’s permitting process and provides an idea of the timeframe for permitting, construction, and budget.
Harrell Design + Build always obtains the proper permits for every one of our projects. Rafael stresses that it’s wise to work with a Design + Build firm, architect, or contractor who has experience in your city, understands the varied codes and permitting requirements, and will help you apply for and obtain the necessary permits.
Permits Maximize Home Value
The goal of a remodel, improvement, or addition is to improve a home’s livability, its residents’ lifestyle, and ultimately increase a home’s value.
Unpermitted work can negatively influence home value and can end up costing considerable time and money. Homeowner’s insurance covers permitted projects. If an insurance claim ever needs to be filed, the insurance company may deny unpermitted improvements. Should local taxing authorities eventually discover work has been conducted without permits, the homeowner may be liable for significant back taxes, fees, and penalties.
As an example, suppose a Building Department official realizes no permits have been pulled for a project that’s already underway. In that case, explains Rafael, they will most likely red tag the job, resulting in an immediate “stop work” order that involves going through the proper channels to obtain the necessary permits. This avoidable scenario entails considerable lost time and penalties, and meanwhile your home will remain a “construction zone.”
Rafael cautions that the violation will not disappear unless the homeowners work directly with building officials to remedy the permit situation. If the work is discovered after completion, officials could order the project to be brought to code, potentially involving a partial tear-down of the home and a costly rebuild.
And should you decide to sell your home in the future, potential buyers may ask to see permits. Some buyers steer clear of unpermitted improvements altogether, while other buyers may request that the affected areas be brought up to code or might request a reduced sales price.
In the long run, doing it right at the outset by meeting state and code requirements and obtaining the necessary permits saves time, money, and many homeowner headaches.
Permit Requirements Constantly Evolve
State and local codes are updated every three years, which leads to a more intricate permitting process.
“Staying in front of the information and knowing all of the parameters leads to a better Design + Build process,” Rafael stresses. “Although obtaining permits can be a rigorous process, local city and municipal Building Departments want to help create beautiful, healthy, safe homes.”
Remodeling or adding on to your home is equal parts exciting and overwhelming. At Harrell Design + Build, our goal is to provide a seamless full-service Design + Build experience, which includes initial project research and managing the permitting process.
To learn more about the Harrell Design + Build Design + Build experience, we invite you to attend one of our complimentary workshops or meet with a Designer to explore your home remodeling needs.
Woman Founded and 100% Employee-Owned, Harrell Design + Build has created distinctive homes in Silicon Valley and on the mid-Peninsula since 1985. Our Design + Build Team is here to help you reimagine your home inside and out.
Top Tech and Trends From KBIS 2021
/in Remodeling, Kitchen, Bathroom, Universal Design + Remodeling, Outdoor Living Design, Whole House Harrell Design + Build Designers Barb Wingo and Brooke Nicholson virtually attended KBIS (The Kitchen and Bath Industry Show®), the preeminent and highly anticipated kitchen and bath design event. In association with the National Kitchen & Bath Association (NKBA), KBIS offers an inspirational, interactive platform showcasing the latest industry products, trends, and technologies.
Harrell Design + Build Designers Barb Wingo and Brooke Nicholson virtually attended KBIS (The Kitchen and Bath Industry Show®), the preeminent and highly anticipated kitchen and bath design event. In association with the National Kitchen & Bath Association (NKBA), KBIS offers an inspirational, interactive platform showcasing the latest industry products, trends, and technologies.
The topics and products presented at KBIS confirmed that homeowners seek to repurpose and reimagine the spaces in their homes. It came as no surprise that outdoor living, smart home technology, cleanliness and hygiene, and Universal Design continue to gain traction.
“Harrell has seen firsthand how spending so much time in their homes has clients exploring new ways to improve it inside and out,” affirms Barb.
“The environment and eco-friendly renovation was another hot topic,” Brooke contributes. “Luxury kitchen upcycling is a trend that is also gaining a foothold.”
Here’s a quick peek into our Designers’ top KBIS take-aways for 2021.
Taking Life Outside
The pandemic and ensuing stay-at-home orders have upped the ante for indoor-outdoor living. Travel restrictions have homeowners seeking to design memorable experiences in their own homes. Barb points outs, “Rather than traveling to resort destinations, the trend is to transform yards to create a multi-functional retreat atmosphere at home.”
Through expanding usable outdoor square footage, homeowners also extend the value of their homes. Families are looking for covered outdoor areas that offer protection from the elements with all the comforts of inside spaces. They want amenities that allow them to cook, dine, relax, entertain, work, study and learn al fresco.
Pergolas and cabanas expand outdoor space by creating exterior “rooms” that can be fully equipped with a myriad of conveniences, including outdoor kitchens, pizza ovens, surround sound, WiFi, lighting, and outdoor furnishings that rival their interior cousins in comfort.
Watching TV outside, participating in Zoom meetings and social hours, and family movie nights under the stars have all given rise to the popularity of projection. The anti-glare technology enables a vibrant, clear image even in full sun, and it rolls up and hides away when not in use.
“Outdoor living has been a hot trend for years, but the trend now is to design exterior spaces that serve as a destination, offering many of the luxury amenities of travel locations. Homeowners want a multi-functional area they can use as an office, movie theatre, learning environment, and staycation escape all in one,” Barb points out.
Smart Kitchen/Smart Appliances
Smart appliances that are part of the connected environment in a home bring additional value to the owner. With the ability to update wirelessly and customized with enhanced capabilities, this technology is a future-proofed investment, continuing to provide value over time instead of becoming obsolete.
In addition to dedicated displays on the appliance, many appliances can be voice or touch controlled by smartphone apps. “Your connected washing machine can notify you when the cycle is complete; your oven can ping you when it’s preheated; the dishwasher will alert you when the drying cycle is finished,” Barb elaborates.
Smart food storage technology helps reduce food waste and expense. These devices track what’s in your refrigerator and pantry and informs you when items expire. They can even suggest recipes with the ingredients you have on hand. Brooke explains, “Your smart phone can show you what is inside as well, so if you can’t remember how much milk you have while you are at the store, you can just turn on the camera inside your fridge and have a peek!”
 Another top tech appliance touted at KBIS is the LG Washtower. This full-size, full-capacity washer/dryer takes up half the space, stacking neatly in a kitchen, closet, or other location, eliminating the need for a dedicated laundry room. The centrally located control panel for both the washer and dryer makes it easily accessible. Built-in artificial intelligence detects fabric texture and load size, automatically selecting the proper wash motions and drying temperatures. The turbo wash setting with five variable sprays thoroughly cleans a load in under 30 minutes. LG also has a Styler steam closet that fits perfectly tucked up against the Washtower. The WiFi-enabled steam closet is ideal for sanitizing and reducing odors in sporting and fitness gear, reducing wrinkles, and gently refreshing delicate fabrics.
Another top tech appliance touted at KBIS is the LG Washtower. This full-size, full-capacity washer/dryer takes up half the space, stacking neatly in a kitchen, closet, or other location, eliminating the need for a dedicated laundry room. The centrally located control panel for both the washer and dryer makes it easily accessible. Built-in artificial intelligence detects fabric texture and load size, automatically selecting the proper wash motions and drying temperatures. The turbo wash setting with five variable sprays thoroughly cleans a load in under 30 minutes. LG also has a Styler steam closet that fits perfectly tucked up against the Washtower. The WiFi-enabled steam closet is ideal for sanitizing and reducing odors in sporting and fitness gear, reducing wrinkles, and gently refreshing delicate fabrics.
The GE Kitchen Hub provides access to all Android-based devices from your kitchen microwave, including other smart appliances, lighting, etc. The Hub can access the internet, streaming services, email, and offers video chat capability. Oh, and it can help you cook, too! The Hub’s scan-to-cook capability reads package bar codes and programs the proper cook time and temperature. The touch screen allows users to search guided recipes, and a built-in camera tells you if you’ve missed a step or if what you’re cooking is cooked appropriately.
Bold Fixtures and Finishes
New offerings in kitchen and bath fixtures allow for even greater personalization of the home as a reflection of the homeowner’s unique lifestyle.
Kohler offers new hues from calming to vibrant for kitchens and baths. Kohler’s Iron/Tone sink comes in a dozen shades, including Lavender Gray, Black Plus, and Indigo Blue.
Stunning, statement faucets and plumbing fixtures are available in Matte Black, and Vibrant Brushed Moderne Brass as well as Vibrant Ombré effects in Rose Gold/Polished Nickel or Titanium/Rose Gold.

Hygiene and Hands-Free
COVID accelerated the popularity of personal hygiene toilet seats, both for cleanliness in the face of the virus and self-reliance from those infamous toilet paper shortages. The once separate functions of toilets and bidets have been combined into one fixture, sometimes referred to as bidet seat or washlet.
A bidet seat can be part of a new toilet or added to an existing toilet. Equipped with auto on/off and auto-select single or dual flush capabilities, these intelligent toilets offer a completely hands-free experience. Many people find this appealing from a cleanliness standpoint.
While most toilet/bidet fixtures require a nearby electrical outlet, some, like Kohler’s Purewash™ manual bidet toilet seat, require no electricity or batteries. The Purewash installs in minutes, connecting to the toilet’s water supply line.
Also in high demand are touchless or hands-free faucets. Motion-sensing and voice-activated fixtures, like Delta’s TRINSIC VoiceIQ™ kitchen faucet connects to voice-enabled platforms like Amazon Alexa or Google Assistant. Homeowners can turn the water on and off, pour specific amounts, and warm-up with spoken commands. The TRINSIC also has a hand wash feature, providing the proper length of time pre-set for lathering, scrubbing, and rinsing, a great feature for households with kids.
Luxury Kitchen Upcycling
Sustainable and eco-friendly products and services continue to be on-trend. For homeowners who plan to remodel their kitchens, upcycling is a way to give kitchen cabinets, countertops, fixtures, and appliances a new lease on life. Organizations like Renovation Angel receives donated high-end kitchens and, in turn, upcycles luxury cabinetry and appliances in other homes. They have partnered with Miele, Sub-Zero, and Wolfe, along with numerous other high-end brands.
The Renovation Angel Upcycling process:
- Renovation Angel conducts an inspection
- They provide a net value estimate
- They carefully remove/demo the kitchen
- A third-party appraisal (Approximately $450) is conducted
- Tax deduction paperwork provided upon appraisal completion
- For those purchasing a upcycled kitchen, you’ll need to hire an outside party for installation
Brooke explains more about this unique take on upcycling, “Renovation Angel takes donations of kitchens and offers significant tax credits. People buying the used kitchens receive a deep discount on elegant kitchens and appliances while also reducing recycling and landfill tonnage.”
Universal Design
Universal Design is an evergreen trend that gained more attention as families sheltered in place. The process of creating products and environments accessible to people with a wide range of abilities, Universal Design applies to people of all ages and in all stages of life. Independent design principles and products benefit those who live in the home and to those who come to visit.
In addition to sleek and stylish Universally Designed products, voice-activated smart technology makes life easier for those with varying abilities. Voice commands turn on and off lights and appliances, including activation of a pre-set morning or evening routine. Verbal instructions or motion sensors activate faucets and fixtures. Water sensing systems monitor and send alerts regarding water leaks. Smart thermostats can adjust the ambient temperature with an app or via voice command. Smart keypads allow doors to be locked upon command and unlocked with an app. Personal hygiene bidet seats allow for independent self-care.
To discover more about the latest technology and trends for your home, we invite you to attend any of our complimentary virtual workshops.
To explore the remodeling possibilities your home has to offer, connect with one of our talented Designers.
Woman Founded and 100% Employee-Owned, Harrell Design + Build has created distinctive homes in Silicon Valley and on the mid-Peninsula since 1985. Our Design + Build Team is here to help you reimagine your home inside and out.
Living in Your Home During a Remodel
/in Remodeling
Deciding to remodel your home can be thrilling. It’s exciting to see the design of your future home come together on paper, and even more so when the renovation work finally starts. But then, how do you live through the disruption until your newly remodeled space is complete?
In addition to having detailed design conversations about a client’s home remodel, Harrell Design + Build Senior Designer CKD, UDCP Gloria Carlson says discussing “disruption tolerance” with homeowners is also crucial.
Gloria explains that every client has a different tolerance level when living through what can be an upending experience to your daily routine. “It’s a very personal and individual decision that we work through collaboratively on a case-by-case basis.”
Some people don’t mind the disturbance, while others can’t function in a disrupted environment, especially with many people now working and learning from home. Still, others decide to move out because they have small children or pets that wouldn’t fare well in a home construction zone.
Gloria recommends that those who choose to stay in their homes create ways to function smoothly. For example, clients undergoing kitchen remodels will benefit from setting up a temporary kitchen space that may include a table, refrigerator, microwave, storage, and access to water.
Whether homeowners choose to stay or leave, there remains some level of disruption. The time and expense of securing and moving to an apartment or rental property are worth it to some, allowing them to have a relatively normal place to call home during their remodel. Other homeowners would rather save money and stay in their homes despite the inconvenience.
Informing clients of worksite protocols and the project’s overall impact on their residence can help guide homeowners in deciding to stay or find alternate accommodations. This includes how living and work areas will be contained and cleaned, and how dust, noise, and disruption will be minimized. During COVID-19, mandated health and safety protocols also determine how employees, tradespeople, and family will be kept safe.
Because we “never forget it’s your home,” Harrell Design + Build has strict company guidelines regarding keeping every client’s home free of dust, debris, and excessive noise. Says Harrell Site Manager Mario Rivera, “Our team goes above and beyond to keep our clients’ homes clean and safe.”
This extensive list includes:
- Using air scrubbers equipped with HEPA filters to mitigate dust and airborne particles
- Sweeping and vacuuming work areas daily
- Daily removal of debris
- Protection of areas from the point of entry to the work location
- Containment using zipper walls
- Minimizing excessive noise
If the job and space allow, the air scrubbers remain on-site from deconstruction to completion. All walls, floors, and other areas are protected throughout the project, and zipper walls remain as long as containment is needed. Harrell takes into account the needs and safety of family pets on the jobsite as well; this has included not just dogs and cats, but tortoises, birds, amphibians and reptiles!
Especially now, keeping clients, tradespeople, and employees safe and healthy is of paramount concern. Harrell has a comprehensive written policy based on state and county COVID-19 protocols.
“We have heightened cleaning requirements in place that meet or exceed state and county specifications. At the end of each workday, we disinfect countertops, door and cabinet knobs, as well as other high-touch surfaces,” Mario reveals.
Signs are posted on each job site, clearly outlining the necessary health protocols. These include wearing face masks, maintaining at least six feet of distancing, and other vital safety measures everyone on the property must follow. This includes requiring isolation of anyone who has traveled out of the area before returning to the job site, per the current local County’s requirements.
Harrell Design + Build routinely undertakes complex home improvement projects while clients continue living in their homes. We also understand that just as each client has distinct lifestyle needs that inform their home remodel design, they also have unique circumstances that impact whether they stay or find other living accommodations. When remodeling a bathroom that was the only bathroom in the house, a separate, locked port-a-potty was on site for solely the owner’s use. Whether you stay at your residences or move out for your remodel, the Harrell Team always remembers it’s your home and strives to ensure that you and your family are safe and comfortable from start to finish.
To learn more about the Harrell Remodel Design + Build experience, we invite you to attend one of our complimentary workshops or talk with a Designer to explore your home remodel.
Woman Founded and 100% Employee-Owned, Harrell Design + Build has created distinctive homes in Silicon Valley and on the mid-Peninsula since 1985. Our Design + Build Team is here to help you reimagine your home inside and out.
The Harrell Design + Build Promise: Quality Work, A Strong Warranty & Proactive Follow-Up Process
/in Remodeling
At Harrell Design + Build, we pride ourselves on understanding and exceeding our clients’ lifestyle needs through exceptional design and quality construction. Once a project is complete, Harrell backs its work with a one-year warranty and a proactive follow-up process.
Before the warranty even begins, the team works collaboratively while the project is in production to identify and resolve issues upfront. This includes any feedback received from the homeowners along the way.
“Our ultimate goal is a zero-item punch list at our Celebration Walk-Through, which takes place just prior to turning the completed project back over to the clients. While not perfect, we strive to be as flawless as possible,” shares Assistant Project Manager Kelly Burnette, Harrell’s warranty program point person.
Considerable planning and communication go into achieving what Kelly calls a “clean job close.” While a project is in progress, an on-going project punch list is physically posted at the job site.
“This on-site list is a central repository designed to encourage homeowners and our Lead Carpenter working on the project to add items that they discover. This process allows our tradespeople to continuously resolve any issues rather than waiting until a job is nearly complete,” Kelly clarifies.
As the final inspection approaches, a small Harrell Team conducts a preliminary walk-through with “zero punch list” as the goal. During this comprehensive inspection, the project is viewed in its entirety, carefully inspecting each room and all its elements. The team ensures the resolution of outstanding items, identifies and manages new issues as they are discovered, and communicates this information to the homeowners.
A few weeks after the preliminary walk-through and shortly after the Final Inspection, the Harrell Team holds the Celebration Walk-Through. Attended by the homeowners, Designer, Lead Carpenter, Project Manager, and Kelly, this event showcases the finished project.
“Our goal as a Design + Build company is to present a pristine project during the Celebration Walk-through,” says Kelly enthusiastically.
During the Celebration Walk-Through, not only do the homeowners get to see and experience their newly designed home, but they touch and test everything. They turn on appliances and faucets, open doors and drawers, and look closely at every surface. This process helps uncover any issues that the on-going punch list and preliminary walk-throughs may have missed.
Once a project is complete, should any punch list items remain, Kelly tracks the progress, manages material backorders and the replacement of defective items, and schedules the work. She also routinely communicates status updates to the homeowners.
To guarantee homeowners are secure in knowing that any outstanding punch list items will be resolved, Harrell Design + Build has the client hold back a proportional amount of funds until these items are completed. The hold back amount isn’t due and payable until the punch list is complete and the client is satisfied.
After the project is completed, Harrell Design + Build’s robust one-year warranty goes into effect. The warranty covers National Association of Home Builders (NAHB) standards but often goes above and beyond.
The Harrell Warranty Program is outlined in writing, and every client receives a copy after the project conclusion, which also clearly states the warranty start date and duration. Every Design + Build client is presented with their warranty documentation in a binder that also includes product manuals, warranty cards, and final permits. The project file also includes a complete list of model #s, brands, finishes, paint colors, and custom materials along with care instructions, and a 24/7 Harrell emergency contact number.
The one-year coverage warrants against workmanship and defective materials of the following:
- General warranty covering labor and materials
- Plumbing and heating
- Electrical system
- Sheetrock
- Masonry
- Structural components
Clients are encouraged to reach out at any time with questions, concerns, or to report any problems they encounter. “We are here for our clients even after the project is complete. If they have a question or concern, the Harrell Team is always here to help.”
A month or so before the warranty’s expiration, a Harrell Designer reaches out to the homeowner to schedule a one-year warranty walk-through. This on-site visit includes basic maintenance, adjustments, and touch-ups to grout and paint. “We also want to find out if their remodel is living up to their expectations,” shares Kelly.
At Harrell Design + Build, our motto is, “We Never Forget It’s Your Home®.” We also understand that “building a good customer experience does not happen by accident. It happens by design.”
To learn more about the Harrell Design + Build Design + Build experience, we invite you to attend one of our complimentary workshops or meet with a Designer to explore your home remodel.
Woman Founded and 100% Employee-Owned, Harrell Design + Build has created distinctive homes in Silicon Valley and on the mid-Peninsula since 1985. Our Design + Build Team is here to help you reimagine your home inside and out.
Quality: An Investment for the Long Haul
/in RemodelingYour home is one of your most significant investments. Increasing its value and livability with a remodel is a worthwhile endeavor and a considerable undertaking. One of the most important decisions a homeowner must make before embarking upon their remodel journey is choosing which professionals to enlist.
So, how do you make that critical decision? To make a fully informed choice, homeowners should consider quality, expertise, and customer service says Harrell Design + Build Designer Barb Wingo, Allied ASID. And of course, cost is a factor.
Materials, Fixtures & Finishes
Barb emphasizes that when homeowners remodel, choosing materials and fixtures that stand the test of time and use is crucial. Materials like flooring, tile, and countertops receive heavy use. Homeowners should also consider frequently used items that perform their function multiple times a day like faucets, door and cabinet hardware, and light fixtures.
Although store-brand or brand-name products are available for a lower price at big box stores, they are often of reduced quality compared to those purchased from reliable vendors and showroom sources.
For example, faucets from big box stores may have plastic parts versus metal components; paint can provide less coverage and durability; flooring materials can be thinner and less durable. There are also fewer finish and function options, not to mention product warranties that are more limited in scope.
“The lower price point of these materials may be attractive initially, but they will not withstand high usage and will need replacing much sooner,” Barb warns.

Design Services
“There are many ways to approach the design of your remodel,” Barb explains. “There are in-house or complimentary retail design services, independent designers and architects, and firms that offer full-service design + build solutions.”
With in-house retail design services, the designers’ knowledge may be limited to the products they offer; they have a vested interest in selling homeowners the lines they carry such as certain cabinets, and plumbing fixtures for example. Working in interruption-driven environments, these designers are often unable to provide clients with the attention necessary to consider distinct needs and lifestyles, and to then create beautiful and functional solutions.
An independent designer or architect can create a design and the draft floor plans, elevations, and complete sets of build-ready drawings, but many designers and architects leave the permitting process to the homeowner, which can be extremely complicated if this is not your expertise. Additionally, once permits are obtained, homeowners must vet and select a contractor for the project’s construction phase.
Depending on the designer or architects’ experience, the project may go smoothly, or the client may experience unexpected problems implementing the design as construction evolves.
Barb explains, “Often, what appears to work well on paper may not work in reality.”
One approach is where the homeowners collaborate with a cohesive, dedicated team from conception to completion. The result is a design that merges function, aesthetics, and the unique requirements of the client. Design + build incorporates function into the design from the outset. Experienced designers dedicate time getting to know their clients, asking detailed questions about how they use each space in their home.
Barb says that asking clients specific questions helps formulate a solid design that encapsulates the homeowners’ requirements.
Examples include:
- How do you use your kitchen: Is there one or multiple cooks at a time?
- Do you entertain? How many people? Are they formal or informal gatherings? Where do you like to entertain or gather?
- Do you want smart home technology and appliances?
- How long do you plan to live in your home?
- Do you have specific storage needs (sports, hobbies, display, etc.)?
- Do you need a multi-function space for a desk or workstation?
- Does anyone in your home have mobility needs?
This comprehensive and collaborative design and construction process ensures the newly remodeled home creates quality, workable solutions that reflect your needs, lifestyle, and aesthetic.
Construction
Whether a homeowner’s project is large or small, it should be built to last. As with the design phase of a project, there are several ways to have your project built. The craftsmanship and level of detail can vary dramatically depending upon the type of construction service chosen.
Big box stores may offer installation services, but they may not provide the best talent and craftsmanship. “And hiring a handyman may seem like a cost-effective choice, but you may wind up with someone who has limited knowledge and experience with certain aspects of your project,” explains Barb. Some handyman-type services will not work on projects that may or should require a permit.
Employing a licensed contractor is a good choice. Licensure provides safeguards for the work being performed. Typically, licensed contractors have a greater depth and breadth of experience on remodeling projects.
Hiring a design + build firm enables homeowners to benefit from an entire team of experts at each stage of the remodeling process.
These experts include a full “production” (construction) team whose job it is to keep all work on schedule. A comprehensive feasibility study is conducted before work begins, keeping the project within time and budget constraints. Design + build firms will also typically secure the required permits, and schedule/oversee all inspections.
Customer Service
The time, attention, and communication level offered by in-house retail design services is another essential aspect that can vary greatly. They work in a very interruption-driven environment, which can result in rendering distracted client service. With the design + build model, design and production professionals work together for you as a team, under one company and one contract.
Look for a company whose goal is to have transparent and collaborative communication throughout the entire planning and construction process. Ask if you will have 24/7 access to an online project calendar, ensuring that you know what tasks are happening at your home and know what is coming up next.
Upon completing each project, ask what length of warranty the contractor’s work will adhere to, and what is their proactive follow-up process.
Excellent design and construction take time, talent, dedication, and expertise. In the words of Aldo Gucci, “Quality is remembered long after price is forgotten.”
To learn more about the Harrell Remodel Design + Build experience, we invite you to attend one of our complimentary workshops or talk with a Designer to explore your home remodel.
Woman Founded and 100% Employee-Owned, Harrell Design + Build has created distinctive homes in Silicon Valley and on the mid-Peninsula since 1985. Our Design + Build Team is here to help you reimagine your home inside and out.
NEWSLETTER SIGN UP
