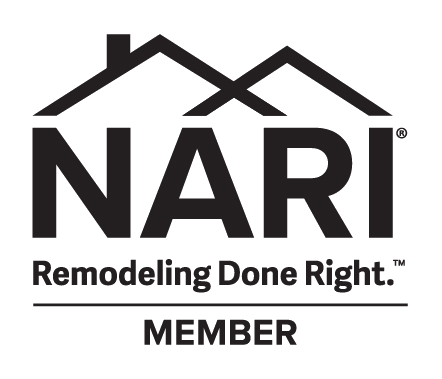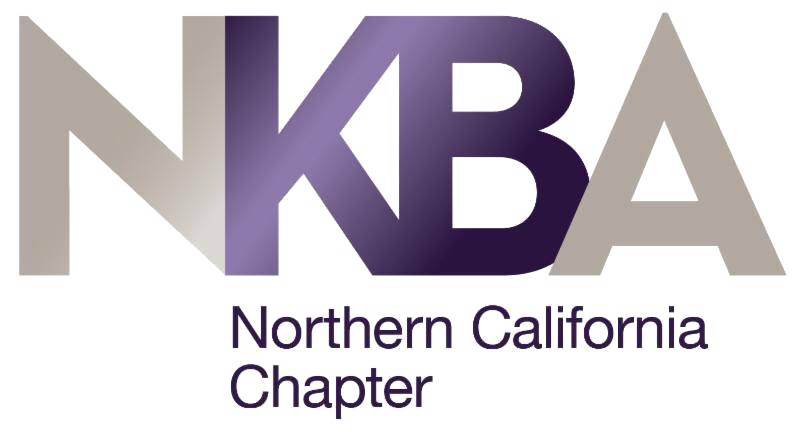Creative Options for Island End Caps
With islands becoming more of a standard kitchen feature, more imaginative ideas are emerging for how to use island end caps. Depending upon whether the homeowner prefers them to be a focal point or simply to blend in plays a role in the ultimate design.
“Understanding the client’s needs along with the overall design aesthetic helps me to guide them with end cap options,” shares senior Harrell designer, Sara Jorgensen. “During our in-depth planning meetings, I ask a lot of questions: Do they prefer clean, simple lines? Do they need more storage or want a place to showcase special kitchen platters or décor? Do they want a special spot for their kitty or pup?”
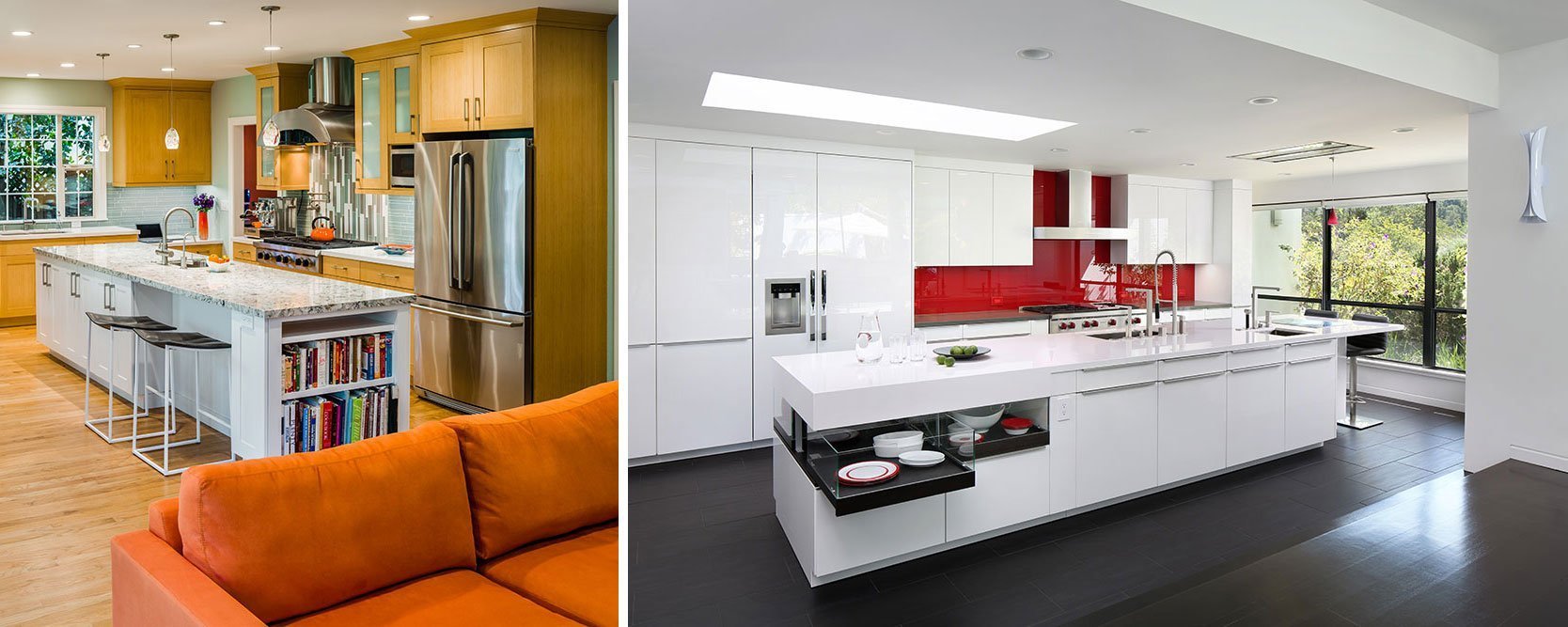
Creative ways to use island end caps include:
Open bookcase: End caps offer an ideal location to house and display favorite culinary tomes.
Storage: Most homeowners can use more rather than less storage. End caps offer perfect locations to visually highlight key display pieces facing the living space. This could be open storage or a cabinet with beautiful glass doors and interior illumination. For hidden storage that is easily accessed, adding in drawers or doors on the opposite side allows frequently used item to be tucked away. This is a perfect place to store homework items, entertainment ware, beverage items, microwaves, and more.
Pet-friendly niche: Many people have pets and the kitchen is the primary location for food and water bowls. A special niche can be designed into an end cap, typically on the side facing into the kitchen, where bowls can be recessed and tucked out of the path of (human) travel. They can even be elevated for larger pets.
Wine rack: For wine lovers, incorporating a custom wine rack into their island end cap allows them to display their collection as well as have favorites close at hand.
Waterfall edge: For those who love the crisp, clean look of a continuous countertop, a waterfall edge is a stunning use of end caps. The counter material continues vertically all the way to the floor, creating a simple, uninterrupted line. Alternately, a waterfall edge can be created using a contrasting material such as natural wood.
Decorative element: As an alternative to a waterfall edge, end caps can be used to create a decorative element that offers visual appeal. This design can then be repeated in other areas throughout the kitchen. These elements can be traditional, classic, modern, farmhouse, or contemporary and as ornate or simple as desired.
“Determining which option works best is a very personal decision based on lifestyle, function, and personal preference,” Sara confirms. “But there are a lot of resourceful options to put island end caps to great use.”
If a kitchen, bath, or even a whole home remodel is something you would like to explore, we invite you to set up a consultation with a member of the Harrell Design Team. We also encourage you to visit our online project gallery to see our extensive kitchen, bath, and even whole-house remodels.
 Sara Jorgensen, one of Harrell Design + Build’s award-winning designers, artfully executes her clients’ design desires coupled with their functional needs. Sara’s creative passion, authenticity, and open style of communication, enabling her to provide an innate understanding of client needs to the Harrell Design + Build Design + Build team. “Some clients know their style. Others need inspiration. Through the design exercises in which my clients’ partake, we come easily to an understanding of their preferences. The ultimate goal is to create a beautiful, timeless, on-budget, and functional project,” says Sara. Sara works from a holistic viewpoint to the smallest of details that create the design’s ‘wow’ factor. Her designs have won awards from the NKBA, NARI and National CotY and encompass a wide variety of projects from Wine cellars, Yoga rooms, Master Suites, Kitchens, and Decks to whole house remodels. A Bay Area native, Sara holds a Bachelors of Fine Arts in Interior Design from San Jose State University. Sara is a California state Certified Interior Designer (CID) and a Certified Green Building Professional (CGBP). Outside of work, Sara enjoys kayaking, San Jose Sharks hockey, snowboarding, cycling, snowman building, spending time with family and relaxing outdoors. She is a proud committee member of the Santa Clara Valley Model T Ford Club and enjoys driving her Model T around California on various club tours.
Sara Jorgensen, one of Harrell Design + Build’s award-winning designers, artfully executes her clients’ design desires coupled with their functional needs. Sara’s creative passion, authenticity, and open style of communication, enabling her to provide an innate understanding of client needs to the Harrell Design + Build Design + Build team. “Some clients know their style. Others need inspiration. Through the design exercises in which my clients’ partake, we come easily to an understanding of their preferences. The ultimate goal is to create a beautiful, timeless, on-budget, and functional project,” says Sara. Sara works from a holistic viewpoint to the smallest of details that create the design’s ‘wow’ factor. Her designs have won awards from the NKBA, NARI and National CotY and encompass a wide variety of projects from Wine cellars, Yoga rooms, Master Suites, Kitchens, and Decks to whole house remodels. A Bay Area native, Sara holds a Bachelors of Fine Arts in Interior Design from San Jose State University. Sara is a California state Certified Interior Designer (CID) and a Certified Green Building Professional (CGBP). Outside of work, Sara enjoys kayaking, San Jose Sharks hockey, snowboarding, cycling, snowman building, spending time with family and relaxing outdoors. She is a proud committee member of the Santa Clara Valley Model T Ford Club and enjoys driving her Model T around California on various club tours.



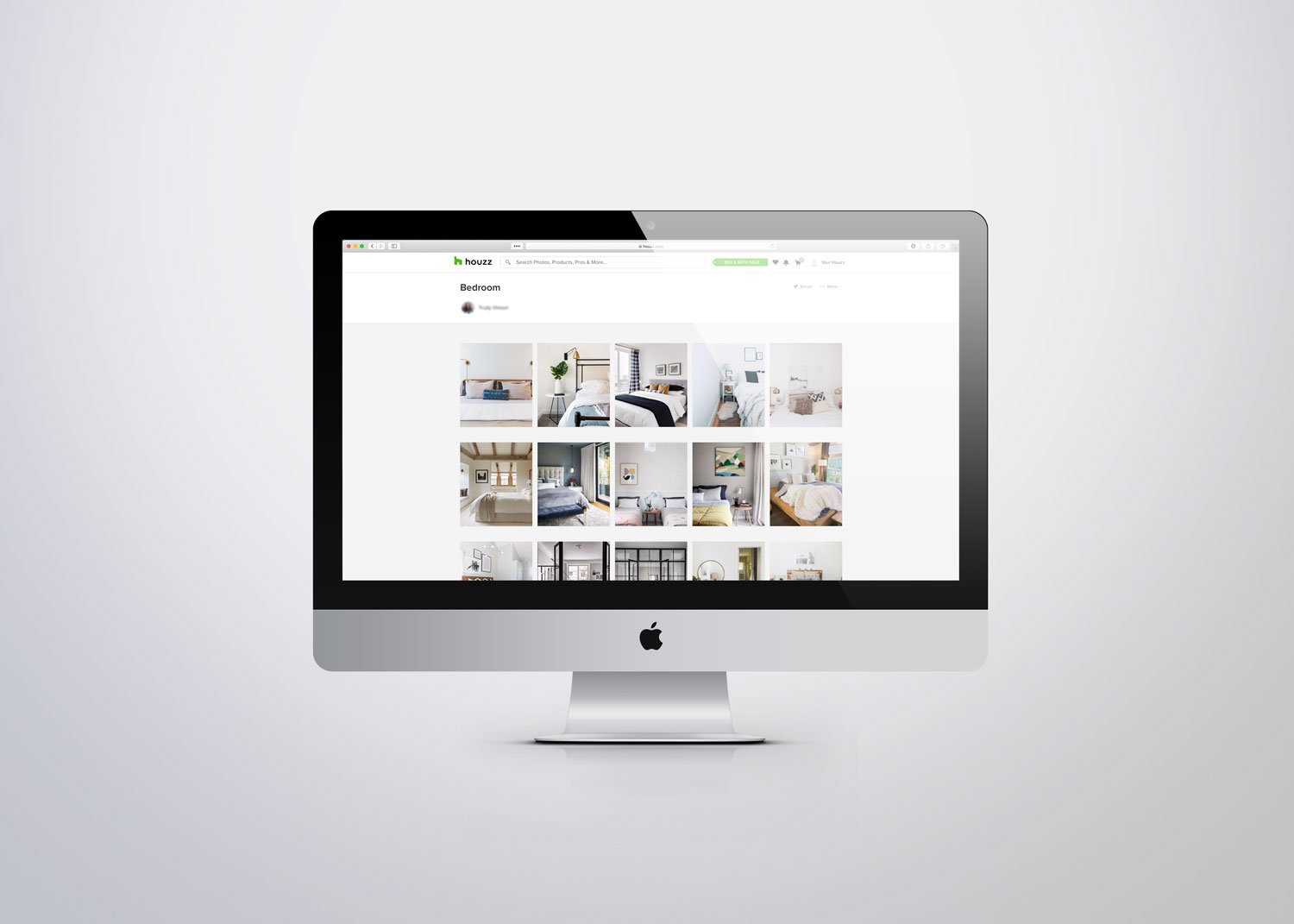
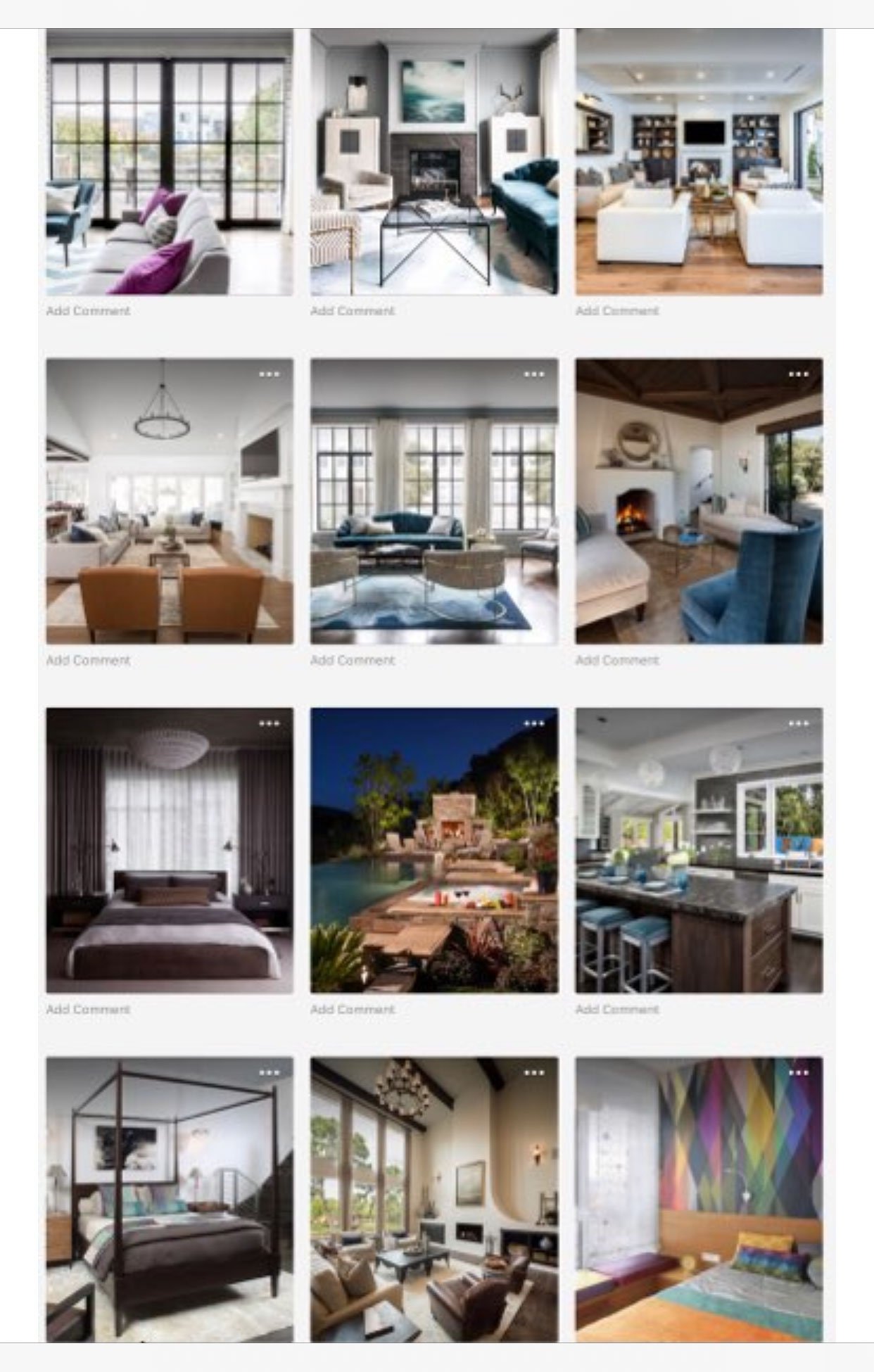 How to Add Images to an Idea Book
How to Add Images to an Idea Book

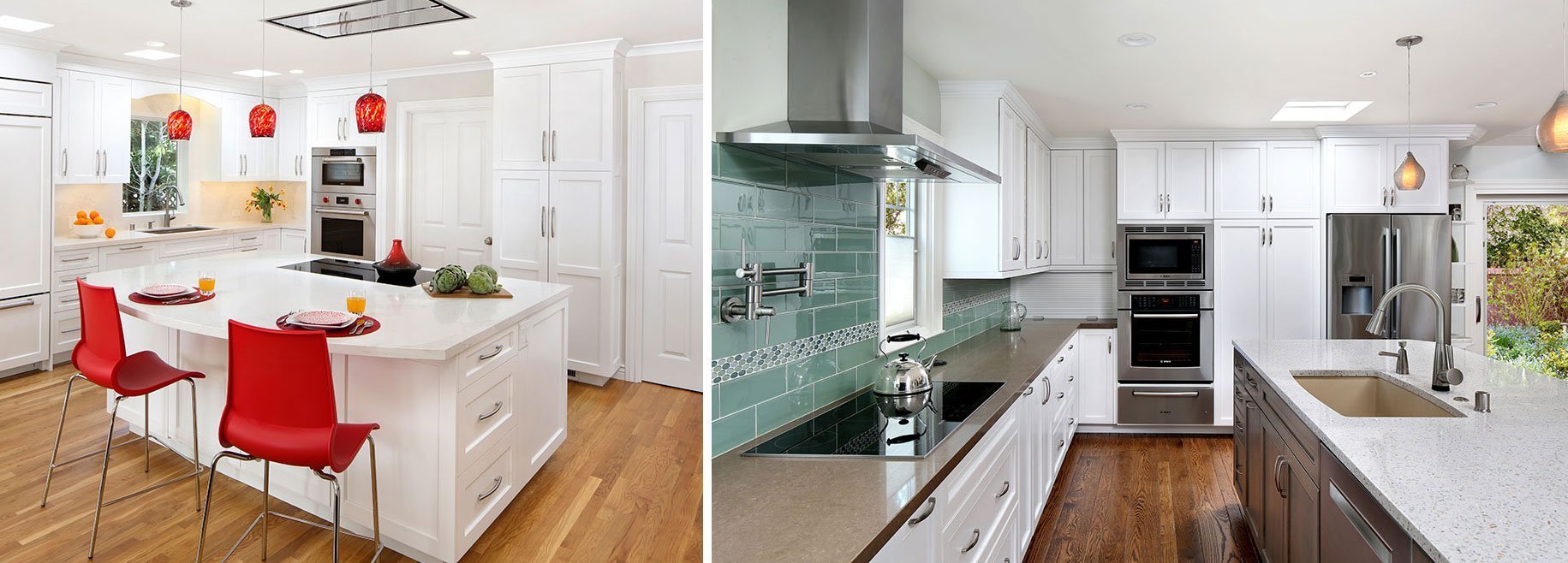
 Debra has been with
Debra has been with 
 Premier senior designer,
Premier senior designer, 

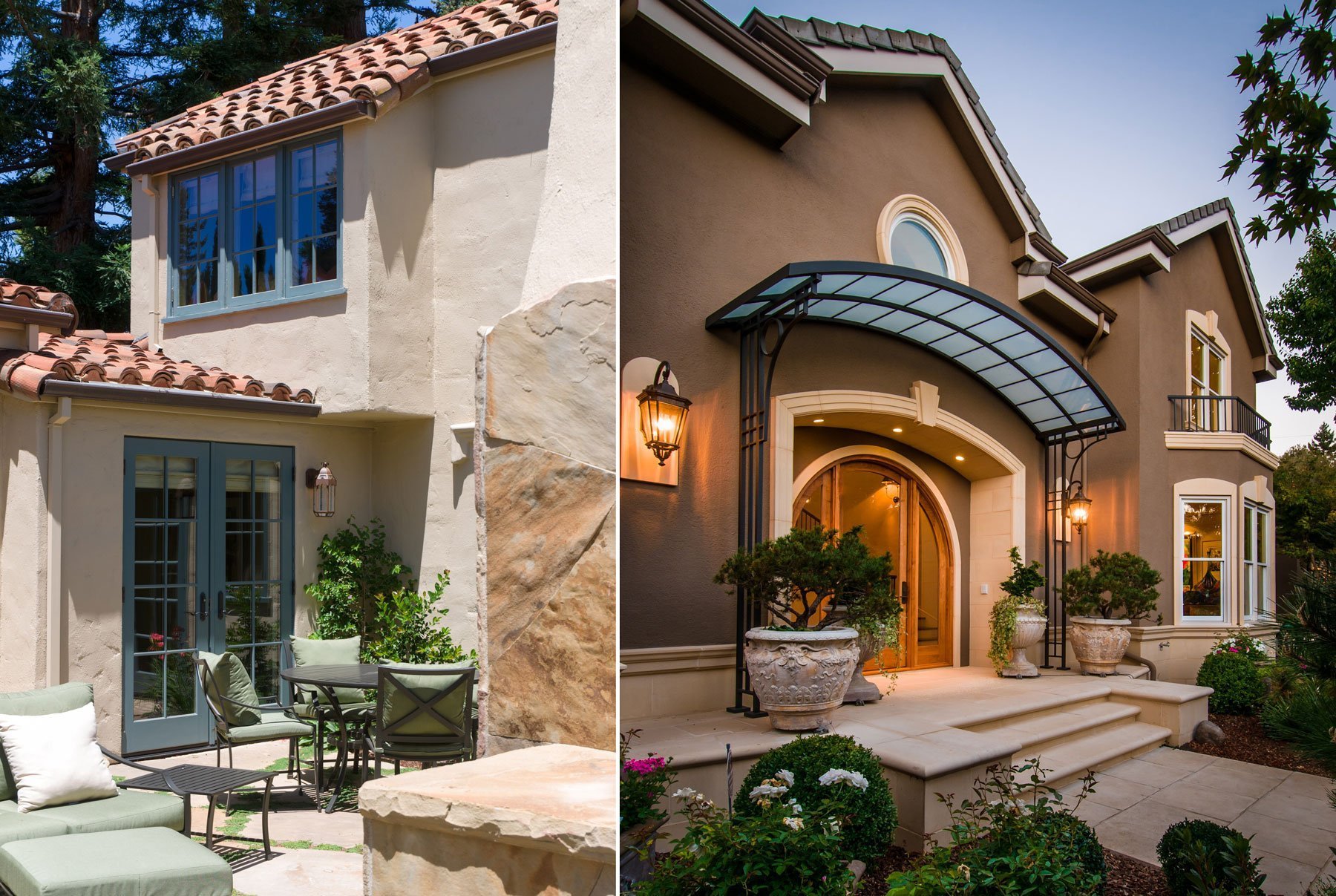
 One of Harrell Design + Build’s premier designers, Rafael Gomez has a background in Architecture and his extensive design experience brings a bold and forward-thinking edge to the Harrell Design + Build Design + Build team. After graduating from Universidad Autonoma De Guadalajara in 1994 with a Bachelor of Science in Architecture, Rafael became a licensed Architect in Mexico. In 1995 Rafael began his professional career in San Francisco working in both commercial and residential architecture firms. Having worked in the field of design and construction, Rafael possesses a comprehensive design philosophy, which begins with the assumption that design is an intelligent process through which people arrange their environment. Establishing a relationship with his clients based on mutual trust and respect, Rafael carefully listens to client needs to create a custom design that fits their unique lifestyle. Designs that allow for function, durability and longevity are Rafael’s trademark. Thanks to his extensive project feasibility research and collaboration with our production department and engineers guarantee, these designs come to life. Rafael joined the Harrell Design + Build team after 12 years of Design + Build experience. His vision and attention to detail have won him many awards from NKBA kitchen renovations to whole house remodels as well as new homes.
One of Harrell Design + Build’s premier designers, Rafael Gomez has a background in Architecture and his extensive design experience brings a bold and forward-thinking edge to the Harrell Design + Build Design + Build team. After graduating from Universidad Autonoma De Guadalajara in 1994 with a Bachelor of Science in Architecture, Rafael became a licensed Architect in Mexico. In 1995 Rafael began his professional career in San Francisco working in both commercial and residential architecture firms. Having worked in the field of design and construction, Rafael possesses a comprehensive design philosophy, which begins with the assumption that design is an intelligent process through which people arrange their environment. Establishing a relationship with his clients based on mutual trust and respect, Rafael carefully listens to client needs to create a custom design that fits their unique lifestyle. Designs that allow for function, durability and longevity are Rafael’s trademark. Thanks to his extensive project feasibility research and collaboration with our production department and engineers guarantee, these designs come to life. Rafael joined the Harrell Design + Build team after 12 years of Design + Build experience. His vision and attention to detail have won him many awards from NKBA kitchen renovations to whole house remodels as well as new homes.





 Gloria Carlson, Harrell senior designer, earned two degrees from Stanford University before beginning her career in Speech Technology. When she remodeled her home in 2001, she realized that design was her passion and true calling. She went to work for her contractor and returned to school to study Interior Design at Cañada College, where she specialized in Kitchen and Bath Design and Green/Sustainable Design. Gloria quickly realized that the kitchen was her favorite room to design, and decided to focus her years of training on this specialty, including multiple examinations from the National Kitchen and Bath Association, and earned the title of Certified Kitchen Designer (CKD). Before joining Harrell Design + Build, Gloria worked as a Designer in a Kitchen and Bath showroom, and now she enjoys designing projects of all sizes, from a small bathroom update to whole house interior and exterior remodels and additions.
Gloria Carlson, Harrell senior designer, earned two degrees from Stanford University before beginning her career in Speech Technology. When she remodeled her home in 2001, she realized that design was her passion and true calling. She went to work for her contractor and returned to school to study Interior Design at Cañada College, where she specialized in Kitchen and Bath Design and Green/Sustainable Design. Gloria quickly realized that the kitchen was her favorite room to design, and decided to focus her years of training on this specialty, including multiple examinations from the National Kitchen and Bath Association, and earned the title of Certified Kitchen Designer (CKD). Before joining Harrell Design + Build, Gloria worked as a Designer in a Kitchen and Bath showroom, and now she enjoys designing projects of all sizes, from a small bathroom update to whole house interior and exterior remodels and additions.