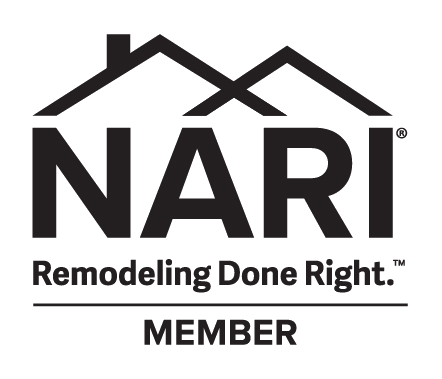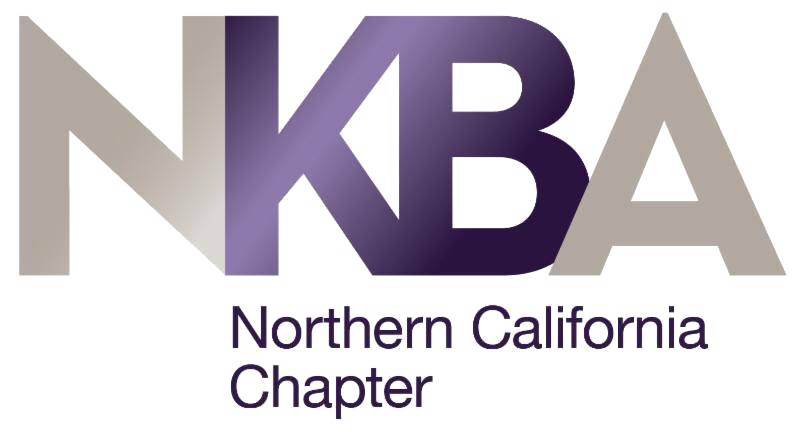Permits are part of just about every remodel project. A permit is required to ensure that a home is properly constructed, that it meets all building code requirements ensuring it is safe for its inhabitants.
The cost of a permit varies by the scope of the project, the number of inspections required, the city in which the project takes place, and the square footage involved. The time involved to obtain a permit also depends on the size of the project. A smaller project can often be reviewed “over the counter” while remodels or additions that are larger in scope need to go through a longer, more detailed review period.
Pulling a permit is beneficial to the homeowner in a number of ways. You can only get a permit once your plans have been reviewed and approved. This ensures key structural, electrical, plumbing, and other code requirements are addressed on the drawings for implementation by the builder and tradespeople. After work has begun, inspections are scheduled and the work must pass in order for the project to continue. This also protects the homeowner against a contractor who might be cutting corners on materials, workmanship, or trying to avoid following required code guidelines.
“Even the seemingly smallest of home improvement projects can involve multiple trades,” explains Harrell Design + Build designer, Rafael Gomez. “For instance, a bathroom remodel can involve tile work, electrical plumbing, structural, and drywall just to name a few. A permit and follow up inspections ensures each of these are done properly.”
There are some home improvement or remodel projects that do not require a permit including:
- Roof repairs less than 100 square feet
- Exterior or interior painting
- Like for like window replacement (no structural work required)
- Exterior siding or stucco replacement as long as there is no structural work
- Fences 6 feet tall or less
- Landscaping walls 4 feet or less in height
- Installing flooring (no structural work required)
- Constructing a detached shed 120 square feet or less with no electrical or plumbing
Since each city has it’s own permitting guidelines, is always best to check with your local Building Department to establish the exact requirements before beginning work.
There are also repair permits, which enables homeowners to replace a damaged area for a considerably smaller fee. These permits have less code update requirements since this is an involuntary project and the owner is typically fixing an issue rather than undertaking an update for aesthetic reasons.
Just about any remodel or addition entails obtaining a permit. A kitchen or bathroom remodel, two of the most popular among homeowners, typically require detailed drawings and permits.
“Any time you open the walls in a home, this is an opportunity to bring a house up to code,” states Rafael. “In bath and kitchen remodels, the requirements for both electrical and plumbing have changed dramatically and during construction is an ideal time to rewire, add in GFCI outlets in the appropriate locations as well as to replace and update plumbing and fixtures. Technically, any time you remodel a bathroom or replace plumbing fixtures, the code requires that all other fixtures in the home must also be upgraded to be CalGreen compliant.”

After meeting with clients and understanding what they want to achieve, Harrell Design + Build undertakes a comprehensive feasibility study. Rafael is Harrell’s point person on these detailed analyses, working closely with all public permitting agencies and utility departments in addition to zoning and green building compliance. The end result is an in-depth understanding of exactly what must be implemented for each unique project. To better equip himself with the ever-changing and extremely detailed world of permitting and building codes, Rafael obtained certification in Building Code Technology.
According to Rafael, “As your Design+Build firm, it is the goal of the entire Harrell Team to be armed with as much information as possible as early on as possible so we can provide a project timeline, address known issues early on, and ultimately create a beautiful new space for our clients.”
Designing and remodeling distinctive homes since 1985, Harrell Design + Build creates custom designs that fit our clients’ unique lifestyles. If you are considering a remodel, we invite you to attend one of our Remodeling Workshop Series or schedule a complementary meeting with one of our talented designers.
 One of Harrell Design + Build’s premier designers, Rafael Gomez has a background in Architecture and his extensive design experience brings a bold and forward-thinking edge to the Harrell Design + Build design/build team. After graduating from Universidad Autonoma De Guadalajara in 1994 with a Bachelor of Science in Architecture, Rafael became a licensed Architect in Mexico. In 1995 Rafael began his professional career in San Francisco working in both commercial and residential architecture firms. Having worked in the field of design and construction, Rafael possesses a comprehensive design philosophy, which begins with the assumption that design is an intelligent process through which people arrange their environment. Establishing a relationship with his clients based on mutual trust and respect, Rafael carefully listens to client needs to create a custom design that fits their unique lifestyle. Designs that allow for function, durability and longevity are Rafael’s trademark. Thanks to his extensive project feasibility research and collaboration with our production department and engineers guarantee, these designs come to life. Rafael joined the Harrell Design + Build team after 12 years of design/build experience. His vision and attention to detail have won him many awards from NKBA kitchen renovations to whole house remodels as well as new homes.
One of Harrell Design + Build’s premier designers, Rafael Gomez has a background in Architecture and his extensive design experience brings a bold and forward-thinking edge to the Harrell Design + Build design/build team. After graduating from Universidad Autonoma De Guadalajara in 1994 with a Bachelor of Science in Architecture, Rafael became a licensed Architect in Mexico. In 1995 Rafael began his professional career in San Francisco working in both commercial and residential architecture firms. Having worked in the field of design and construction, Rafael possesses a comprehensive design philosophy, which begins with the assumption that design is an intelligent process through which people arrange their environment. Establishing a relationship with his clients based on mutual trust and respect, Rafael carefully listens to client needs to create a custom design that fits their unique lifestyle. Designs that allow for function, durability and longevity are Rafael’s trademark. Thanks to his extensive project feasibility research and collaboration with our production department and engineers guarantee, these designs come to life. Rafael joined the Harrell Design + Build team after 12 years of design/build experience. His vision and attention to detail have won him many awards from NKBA kitchen renovations to whole house remodels as well as new homes.





