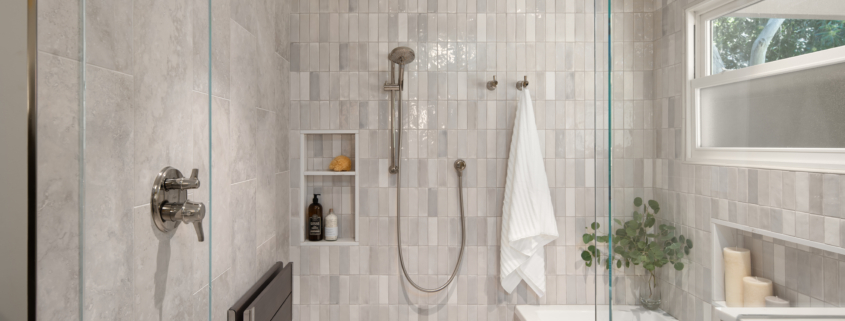A Serene Renovation: A Cramped and Dark Palo Alto Bath Reimagined as a Wet Room
Discovering the Dream
In this 1940’s Palo Alto home, the bathroom makeover wasn’t just about fixing leaks—it was about creating a space that feels like a daily retreat. That’s what one couple discovered when they decided to upgrade their outdated bathroom.
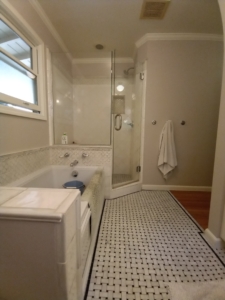
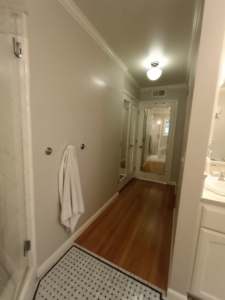
Before photos: A cramped, dated and dark bathroom with a tunnel like entry.
“There were several things that bothered us about our primary bathroom including wasted space, a small tub that didn’t accommodate for size and comfortability, and a leaky shower. We knew it was time to make some changes and we were ready for a transformation,” says the homeowner, reflecting on the initial state of their primary bathroom.
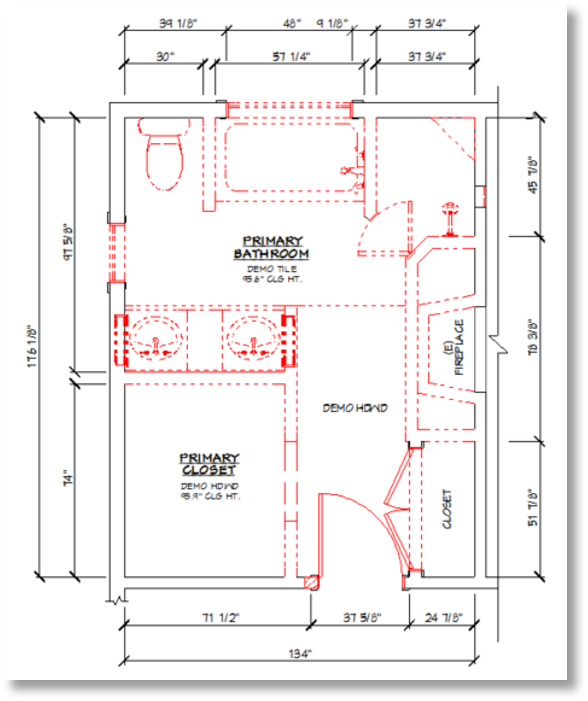
Existing floor plan: The initial floor plan left much to be desired, with wasted space and cramped quarters. Minimal vanity space, a small shower, and a too-short bathtub hindered functionality, while a blank wall, courtesy of a fireplace in the living room, added to the sense of confinement. The crowded entryway, featuring both a door and reach-in closet doors, further contributed to the layout’s inefficiency.
Designing for Delight
Standing tall at 6′-2″, the clients wanted a bathroom that not only fit their stature but also offered easy access to their outdoor patio and hot tub. But with a limited layout, achieving their dream seemed challenging.
“We wanted to give them a bathroom that not only looked great but also met their practical needs,” explains designer Lisa Mellberg, “The clients came in with an extensive list of desires for their dream primary bathroom putting us to the challenge of making their entire wishlist come true within the existing floor plan,” highlighting the collaborative effort behind the renovation.
Crafting the Oasis
With some creative thinking, and through four to five iterations of floor plans, the team transformed their space into a spa-like ‘wet room,’ combining the shower and tub for a more spacious feel. “It was amazing to see how much more room we had once everything was reconfigured,” remarked the homeowner, impressed by the transformation. Not only did this reconfiguration maximize space, but it also ensured longevity, providing an accessible curbless shower, bench, and wooden blocks in the wall primed for grab bars for aging in place.
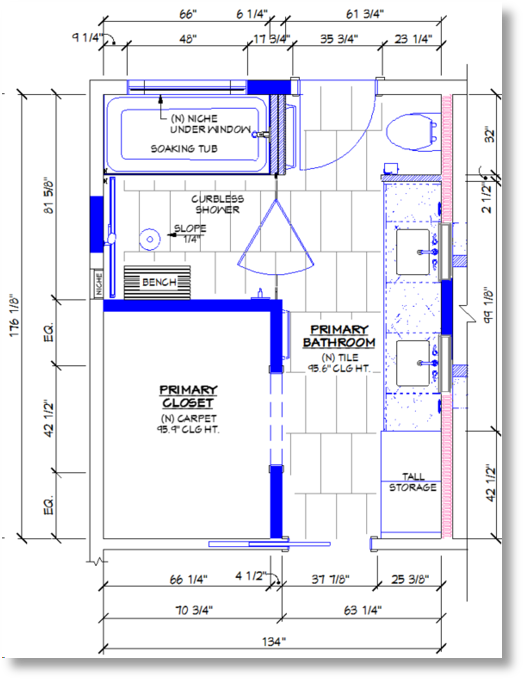
After floor plan: Combining tub and shower into a ‘wet room’ enabled us to fulfill all client desires. Relocating the toilet freed up space for a larger tub and patio access. Capturing the fireplace box allowed for a spacious vanity and linen cabinet. Widening the closet and adding a pocket door enhanced accessibility and spaciousness.
The wet room was created with a vertical stacked subway tile in the color seashell that adds dimension. “We wanted to create a sense of depth and texture while keeping the space light and airy,” notes the designer.
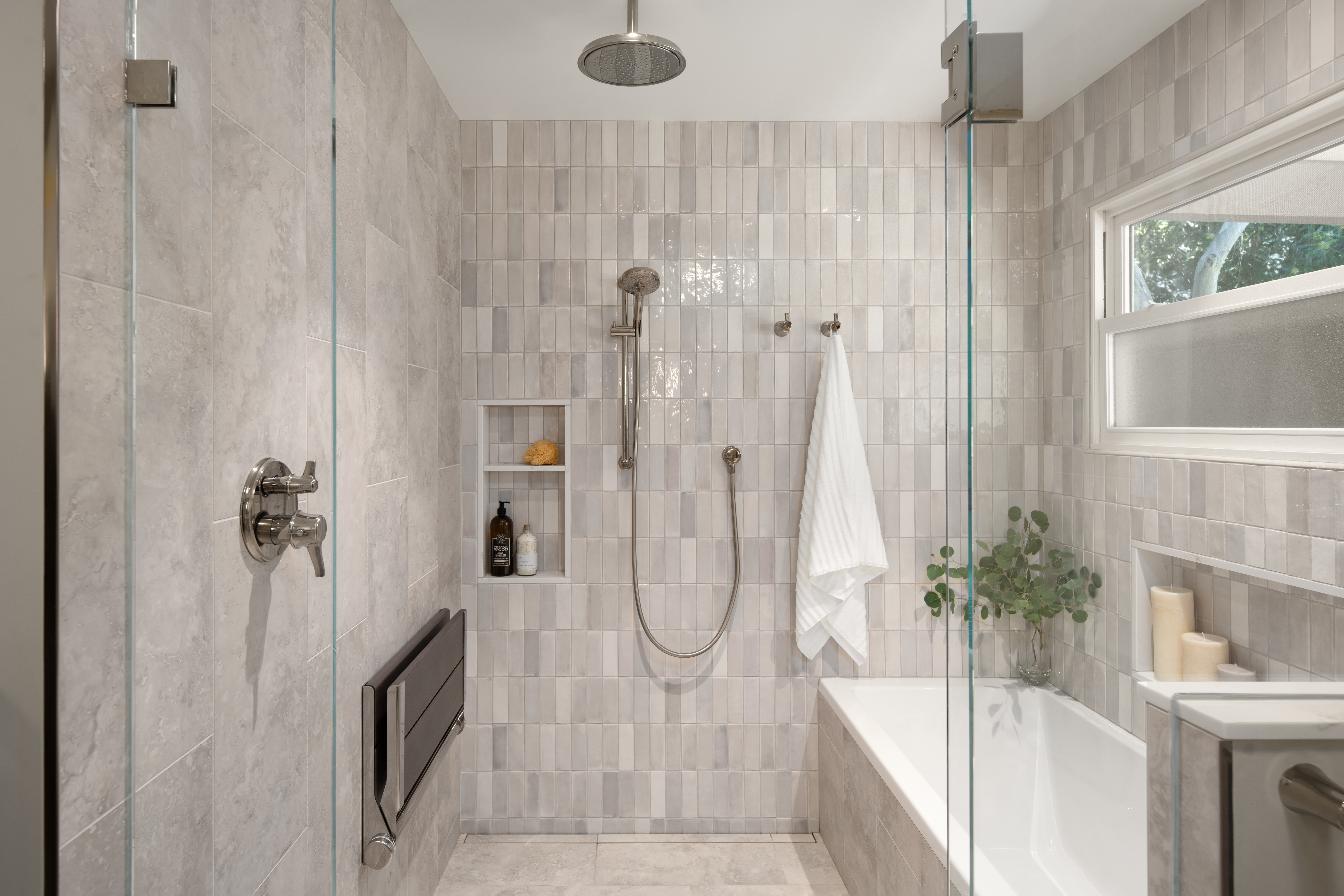
Photo by Jean Bai. After photo of the wet room.
Bathing in Light
With more efficient space planning and reclaiming space from a dormant fireplace, we were able to give them the room they needed without compromising on comfort.
“The natural light that floods the room now is incredible. It feels like a completely different space,” adds the homeowner, expressing their delight with the newfound openness of their bathroom.
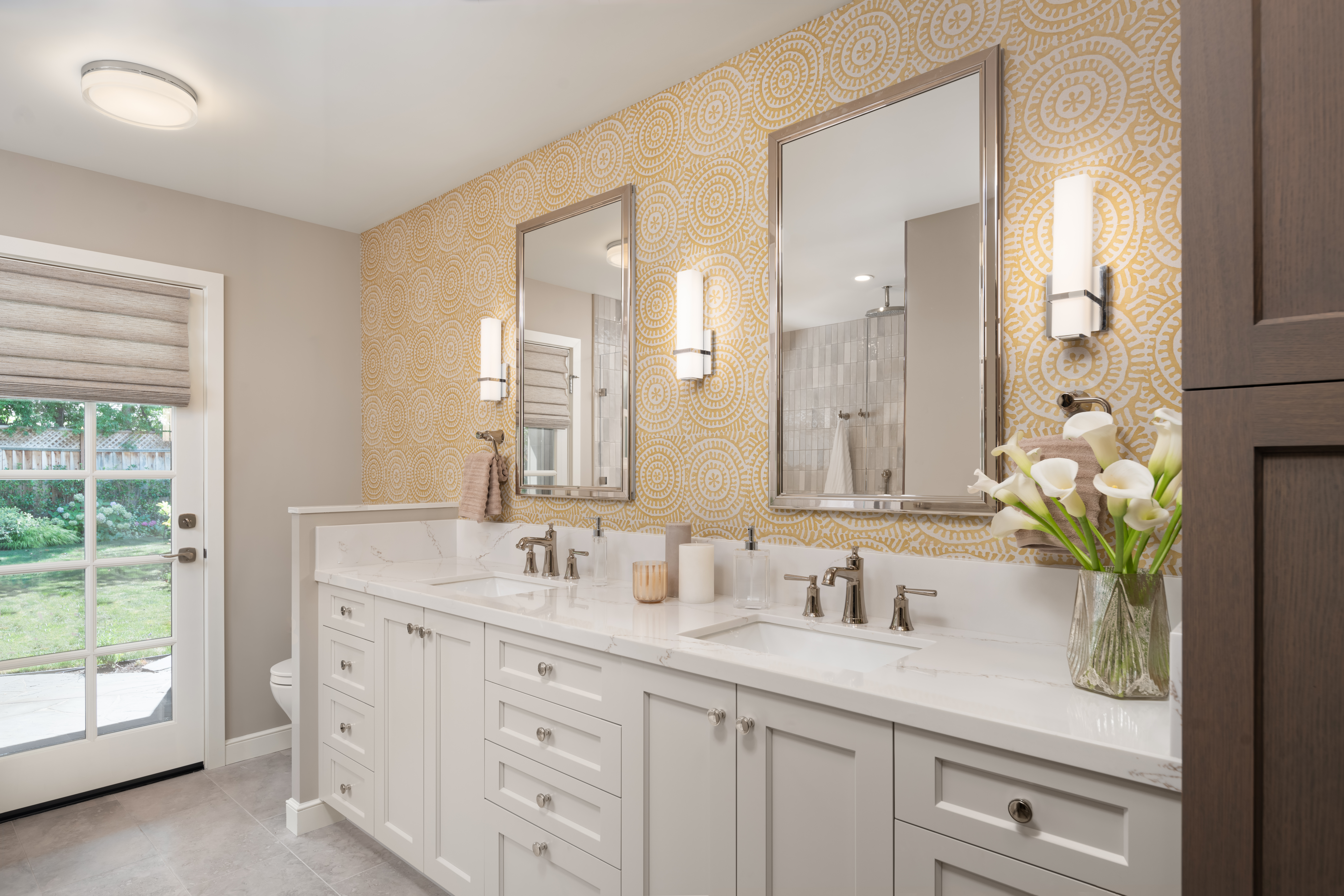
Photo by Jean Bai. After photo of the new vanity, washlet space, and new door to their backyard and hot tub.
Practical Luxury
Behind the vanity is a golden yellow wallpaper with a visually interesting and contemporary design, adding a touch of warmth and sophistication to the space. “We wanted to introduce some color and pattern to liven up the room without overwhelming it,” explained the designer.
The polished nickel fixtures add timeless appeal to the space.
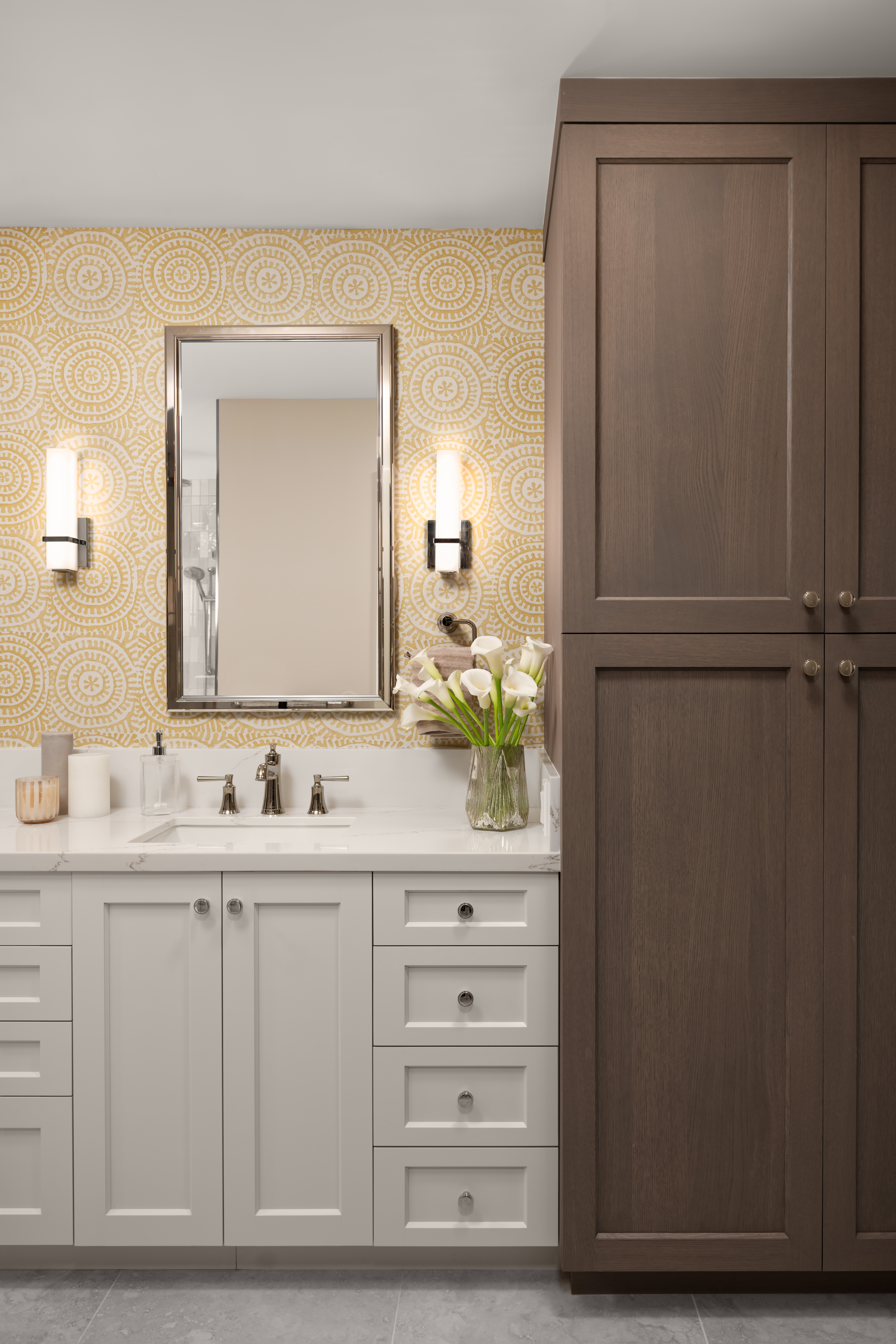
Photo by Jean Bai. After photo of the new vanity, cabinet, and finishes.
Living the Dream
The result? A bathroom within the existing space that feels open and inviting, with plenty of natural light streaming in. “We didn’t just focus on looks—we also made sure the design was practical, with features like easy-access light switches, plenty of counter space, and a spacious linen cabinet,” notes the designer.
Conclusion: A Testament to Transformation
For the couple, the transformation, which achieved all of their desires, was a game-changer. “We finally have a bathroom where we can relax and unwind after a long day,” remarks the homeowner, grateful for the newfound comfort in their home, “We feel like we’re in a spa everyday.”
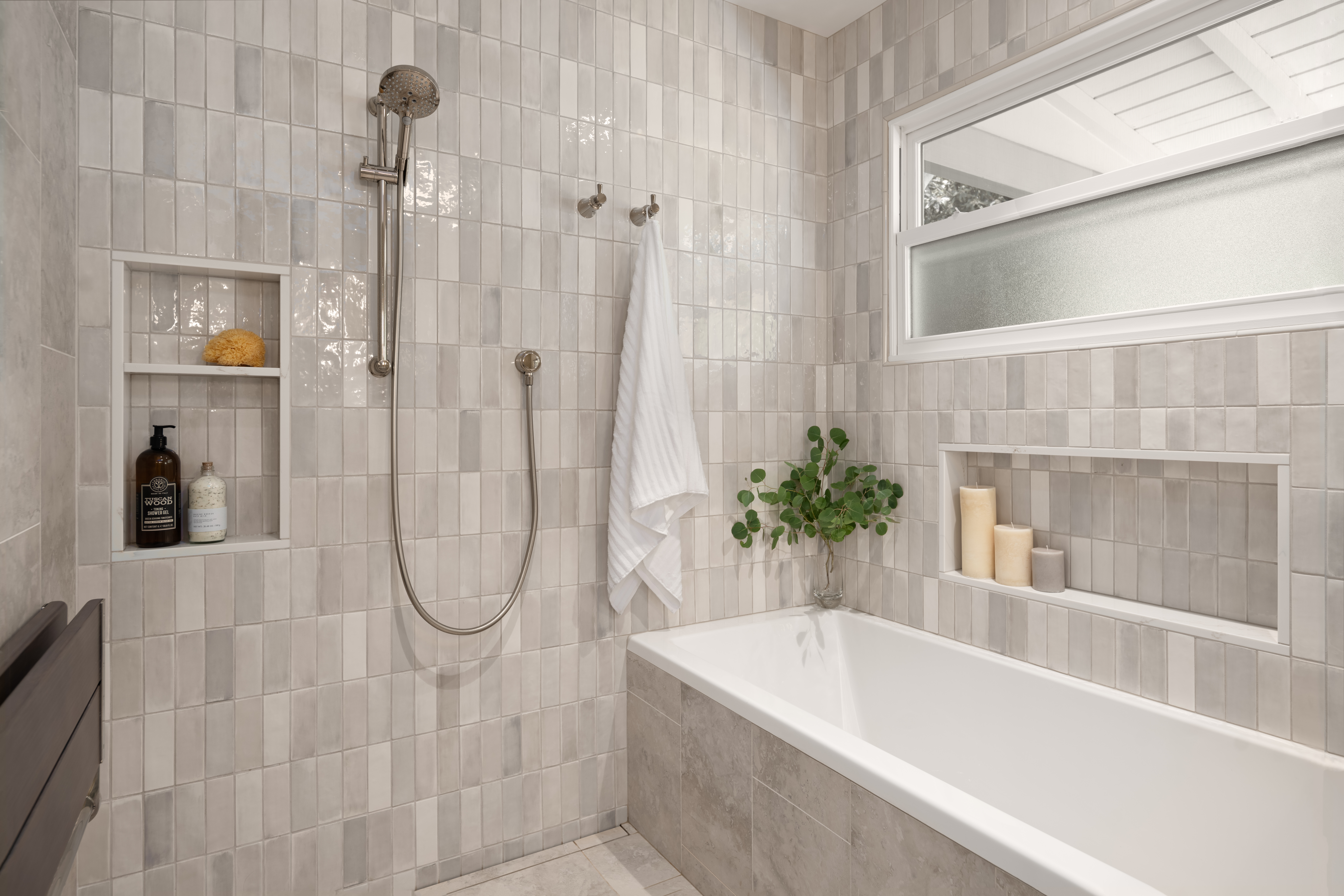
Photo by Jean Bai. After photo of the large tub and wet room.

