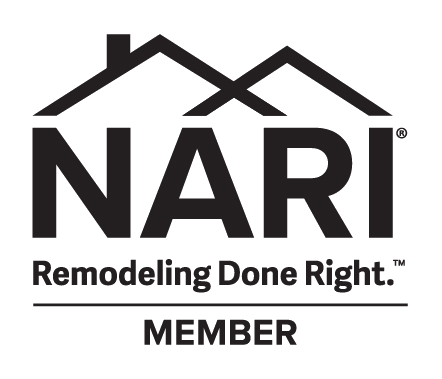Home Media Rooms & In-Home Theatres Create Immersive Entertainment
Who doesn’t love to binge watch their favorite TV show or gather with family and friends for a night out at the movies? The average family of four spends about 1,785 hours each year watching television and $2,500 annually on entertainment. Our love of film and ever-advancing technical innovation have been major catalysts in bringing our go-to entertainment into home media rooms and in-home theatres.
Media rooms and home theatres have become a mainstream must-have, bringing the immersive movie-going experience directly to the viewer. These specialty entertainment spaces can be a dedicated room designed as a full-blown media room, or, for homes without a separate space, living and great rooms can just as easily be transformed into home theatres.
There are multiple technical and aesthetic areas to consider when designing a media room in a home.
Single or Multi-Screen
For movie enthusiasts or families who enjoy watching television, a large single screen is an ideal option. But sports fans often prefer having multiple screens, allowing them to watch several games at one time. Video gamers are another group who benefit from multi-screens as it offers them a first-person perspective especially when engaging with other players.
HD Projector or SmartTV
The choice of an HD projector or Smart TV for a media room depends upon the wall space and the distance viewers will sit from the screen. HD projectors are similar to what is used in commercial theatres and come in a wide variety of sizes, with the most popular sizes ranging from 100 to 120 inches. High definition Smart TVs are continuously increasing in innovative technology and screen size, with 80 inches being the largest to date.
Sound System
The most integral part of a memorable movie is the sound. “As any movie professional will tell you, big sound is more important than a big picture,” declares Harrell Design + Build Designer, Divya Vijayanandakumar. The standard sound system is a 5:1, with speakers located at the front and on the sides of the room along with a subwoofer. If space allows, upgrading to a 6:1 or 7:1 system, where speakers are also at the back of the room, creates a fully immersive sound experience. Since sound is such an important aspect of a home theatre, Divya highly recommends working with a Media Designer to achieve the best possible sound.
Acoustics & Soundproofing
Hand in hand with sound is the room’s acoustical design. Not only does it maximize auditory enjoyment, it is critical to ensuring sound remains inside the room to avoid disturbing other family members or nearby neighbors. Proper sound dampening and acoustics are achieved by installation of fabric panels on the walls, plush seating, carpeted floors, and fabric window coverings. For home theatres in open living spaces, it is best to choose a location away from bedrooms as complete sound dampening may not be achievable.
Seating
The initial step in seating choice goes back to the function and size of the space. Is it purely for movie and television viewing or will it also serve as a gaming space? On average, how many people will be using the media room? These details help determine the size and number of seats as well as their layout to ensure that each is the “best seat in the house.” There are a wide array of home theatre recliners, which can be either manually operated or motorized. Seat size and style options also vary widely, from large and plush to sleek in design. Most recliners have drink holders, and some offer built-in tables. According to Divya, a 10’ X 16’ room is the minimum space to comfortably fit two rows of seating.
Lighting
Proper lighting provides a number of different functions in a home theatre. Dimmable recessed lighting and wall sconces offer the best illumination for a variety of entertaining needs. Divya suggests avoiding table or floor lamps in media rooms to eliminate on-screen glare. If there are two levels of seating, illuminating stairs is important, especially when the space is darkened. She also recommends using a Smart system to pre-set and auto-control lighting within the space. Lutron Homeworks QS and Lutron Radio RA2 are two total home control systems that wirelessly manage both lighting and temperature. If the room has windows, installing motorized shades, which can also be controlled by a Lutron system, also helps create the perfect entertainment environment.
Drinks & Snacks
No movie would be complete without snacks! For many home theatres, a simple snack center with small refrigerator to keep beverages cold, a table-top popcorn maker, and a cabinet filled with candy and other goodies adds to viewer’s enjoyment. Larger media rooms can include a kitchenette space with built-in beverage station, fountain drinks on tap, a fully stocked snack center, and cabinets for storing extra munchies, blankets, and pillows.
From living rooms to a dedicated space designed to mimic the movie-going experience, media rooms and in-home theatres are highly desired by homeowners. Not only do they increase home value upon resale, they enhance lifestyles by connecting families through entertainment.
Schedule a complimentary consultation with one of Harrell Design + Build’s Designers to dial in your family’s home entertainment experience.

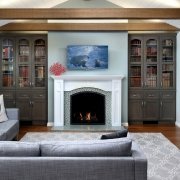
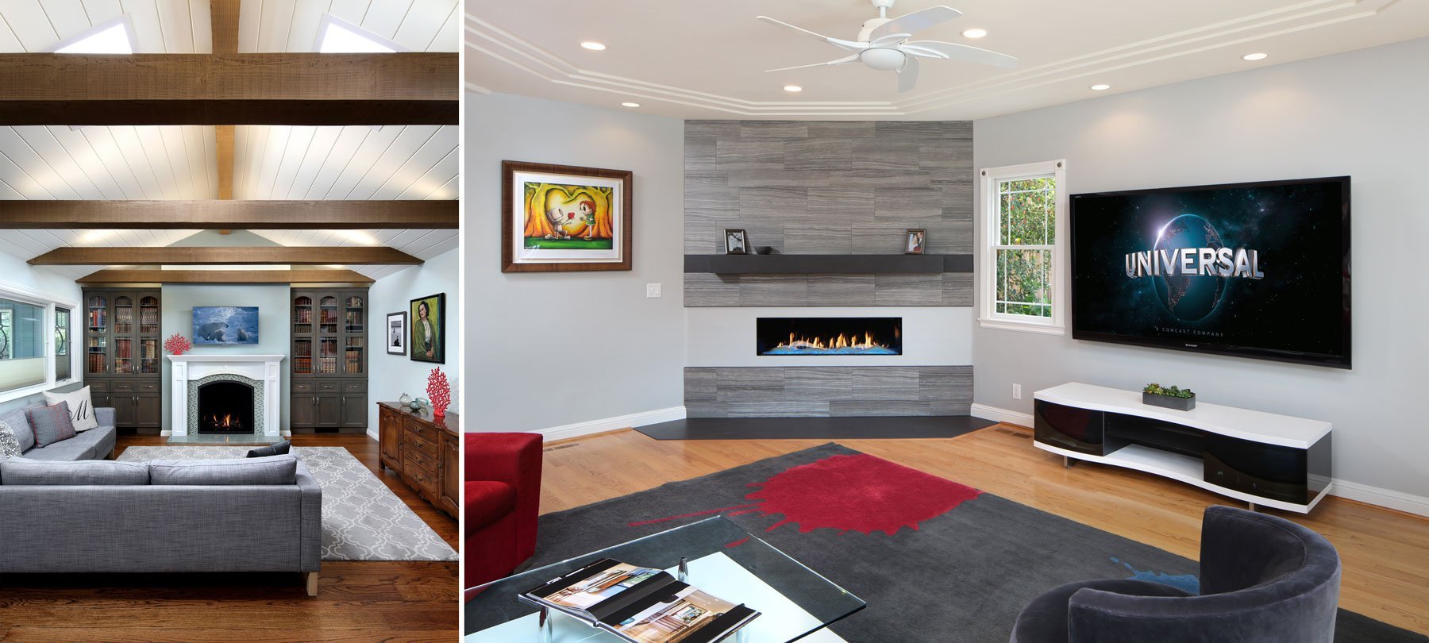

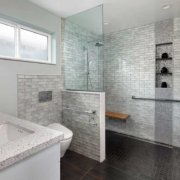
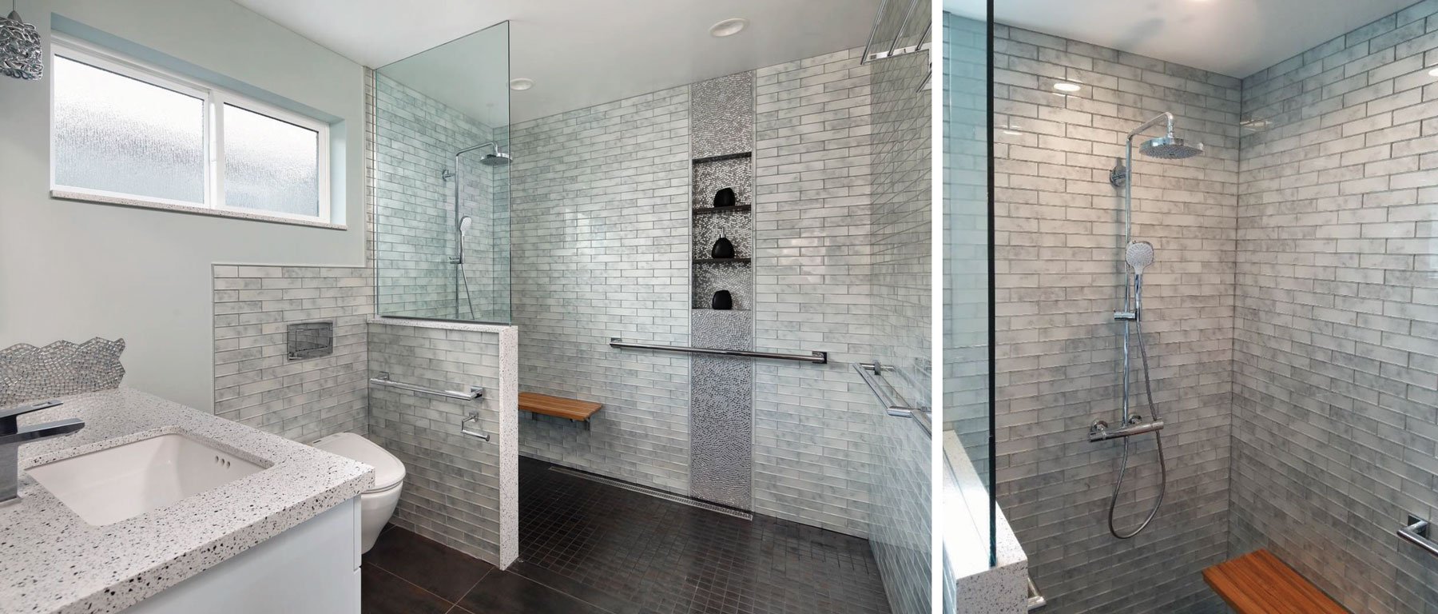


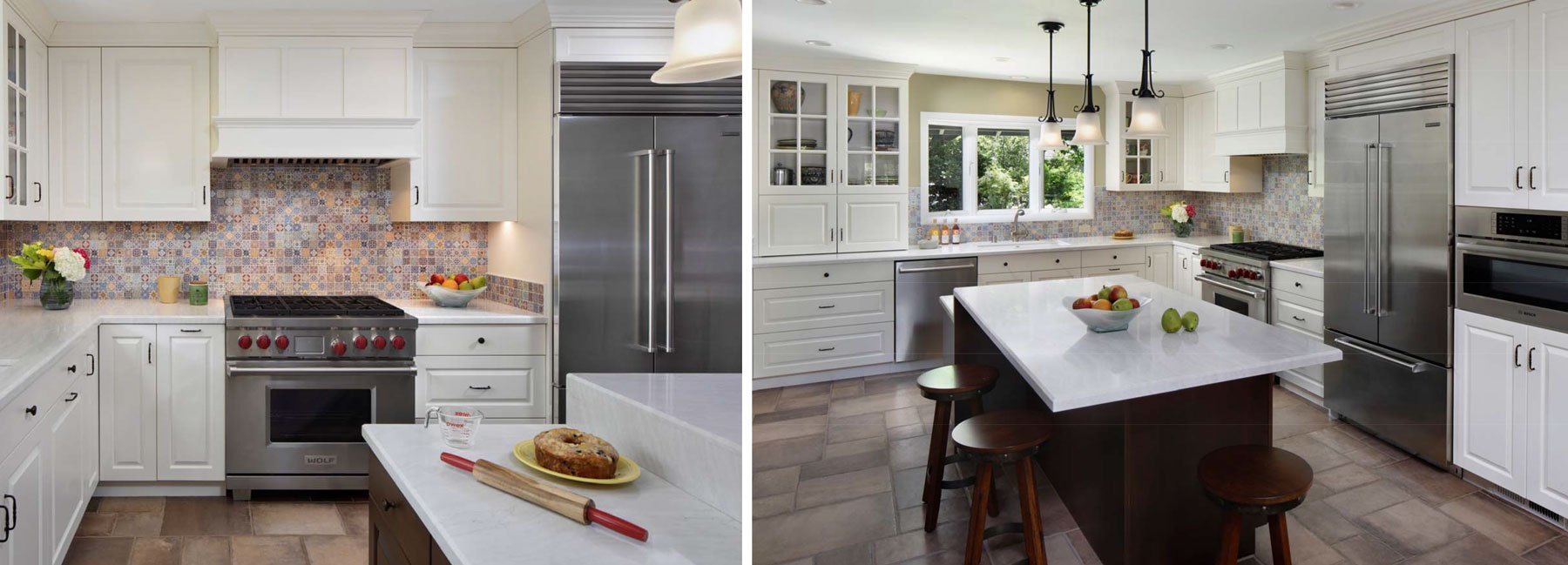
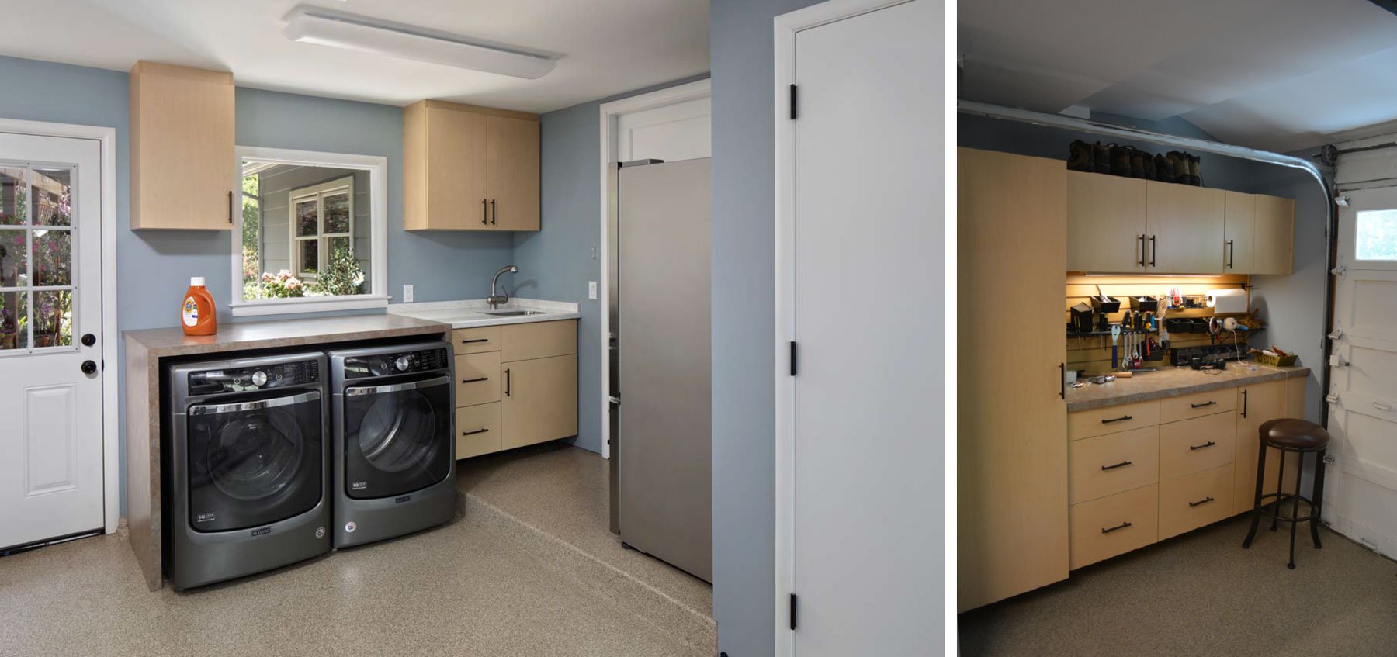
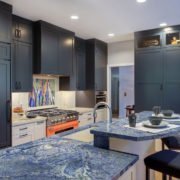

 Sara Jorgensen, one of Harrell Design + Build’s award-winning designers, artfully executes her clients’ design desires coupled with their functional needs. Sara’s creative passion, authenticity, and open style of communication, enabling her to provide an innate understanding of client needs to the Harrell Design + Build Design + Build team. “Some clients know their style. Others need inspiration. Through the design exercises in which my clients’ partake, we come easily to an understanding of their preferences. The ultimate goal is to create a beautiful, timeless, on-budget, and functional project,” says Sara. Sara works from a holistic viewpoint to the smallest of details that create the design’s ‘wow’ factor. Her designs have won awards from the NKBA, NARI and National CotY and encompass a wide variety of projects from Wine cellars, Yoga rooms, Master Suites, Kitchens, and Decks to whole house remodels. A Bay Area native, Sara holds a Bachelors of Fine Arts in Interior Design from San Jose State University. Sara is a California state Certified Interior Designer (CID) and a Certified Green Building Professional (CGBP). Outside of work, Sara enjoys kayaking, San Jose Sharks hockey, snowboarding, cycling, snowman building, spending time with family and relaxing outdoors. She is a proud committee member of the Santa Clara Valley Model T Ford Club and enjoys driving her Model T around California on various club tours.
Sara Jorgensen, one of Harrell Design + Build’s award-winning designers, artfully executes her clients’ design desires coupled with their functional needs. Sara’s creative passion, authenticity, and open style of communication, enabling her to provide an innate understanding of client needs to the Harrell Design + Build Design + Build team. “Some clients know their style. Others need inspiration. Through the design exercises in which my clients’ partake, we come easily to an understanding of their preferences. The ultimate goal is to create a beautiful, timeless, on-budget, and functional project,” says Sara. Sara works from a holistic viewpoint to the smallest of details that create the design’s ‘wow’ factor. Her designs have won awards from the NKBA, NARI and National CotY and encompass a wide variety of projects from Wine cellars, Yoga rooms, Master Suites, Kitchens, and Decks to whole house remodels. A Bay Area native, Sara holds a Bachelors of Fine Arts in Interior Design from San Jose State University. Sara is a California state Certified Interior Designer (CID) and a Certified Green Building Professional (CGBP). Outside of work, Sara enjoys kayaking, San Jose Sharks hockey, snowboarding, cycling, snowman building, spending time with family and relaxing outdoors. She is a proud committee member of the Santa Clara Valley Model T Ford Club and enjoys driving her Model T around California on various club tours.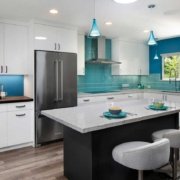
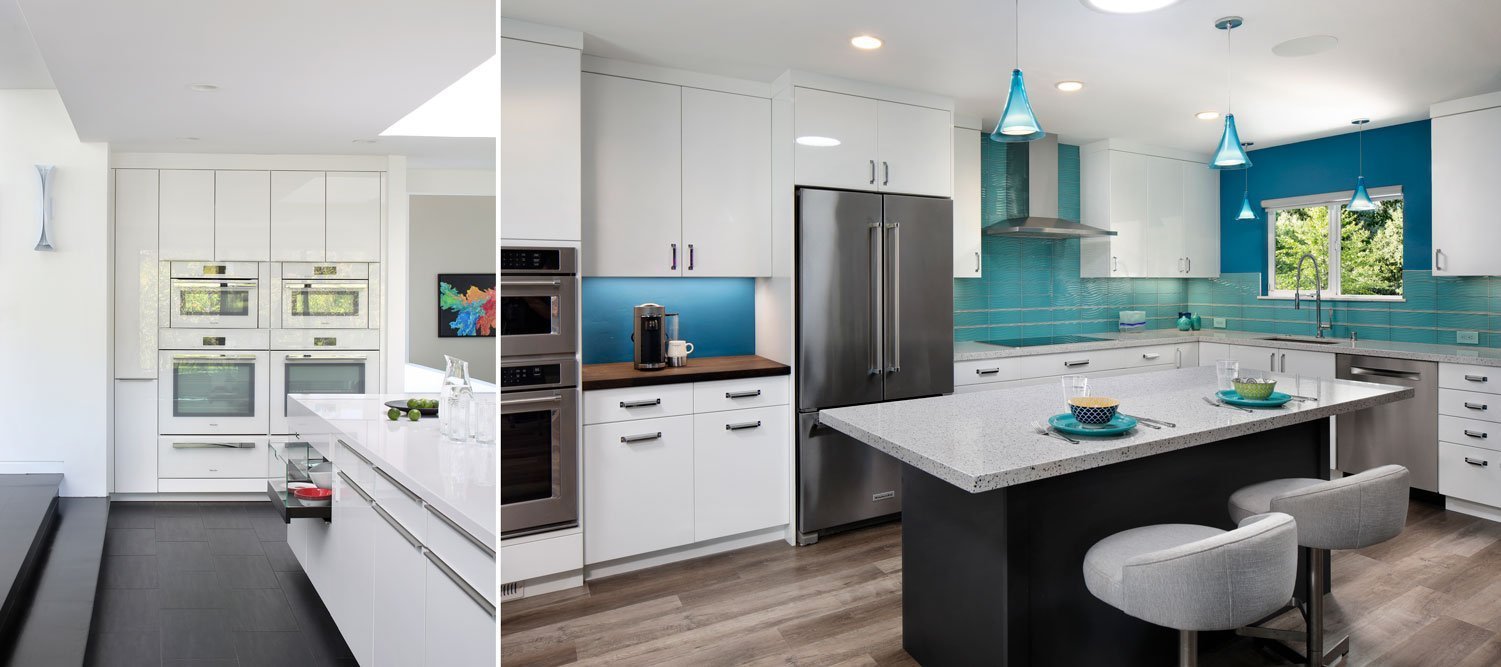
 Premier senior designer,
Premier senior designer, 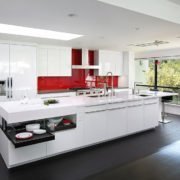
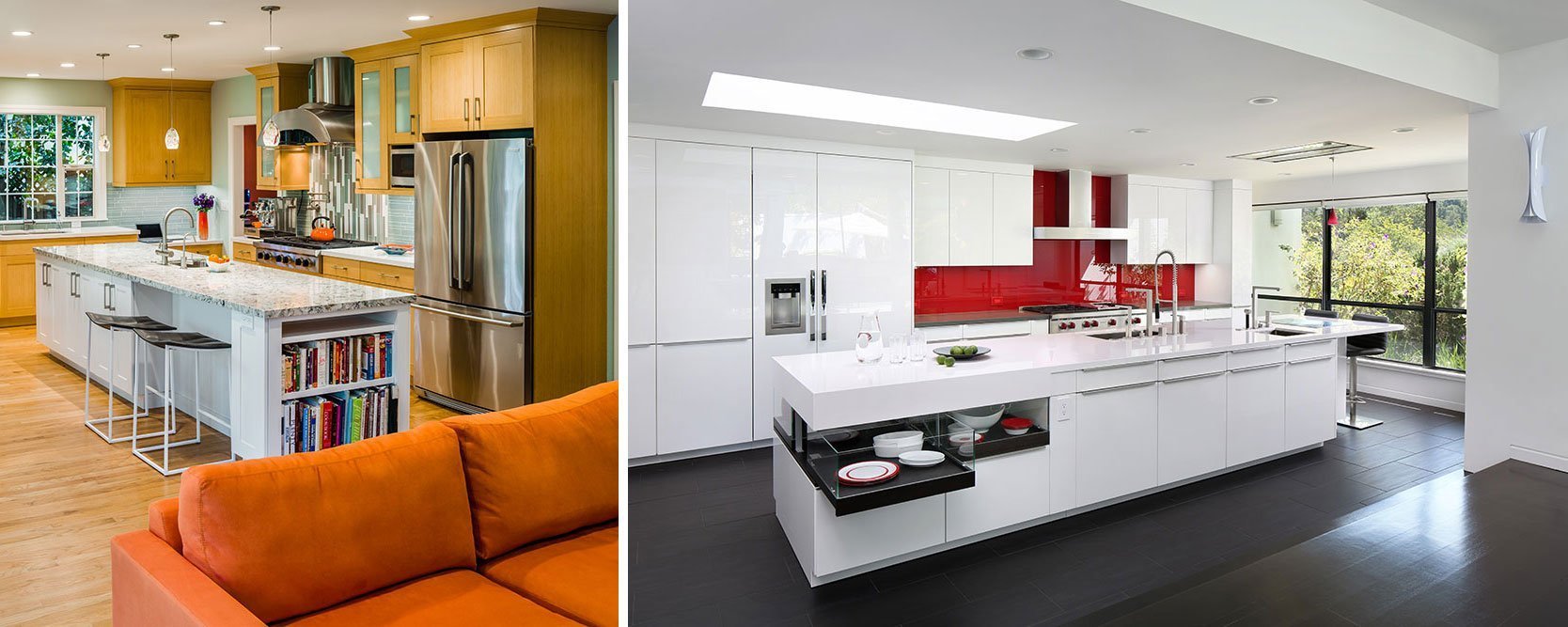

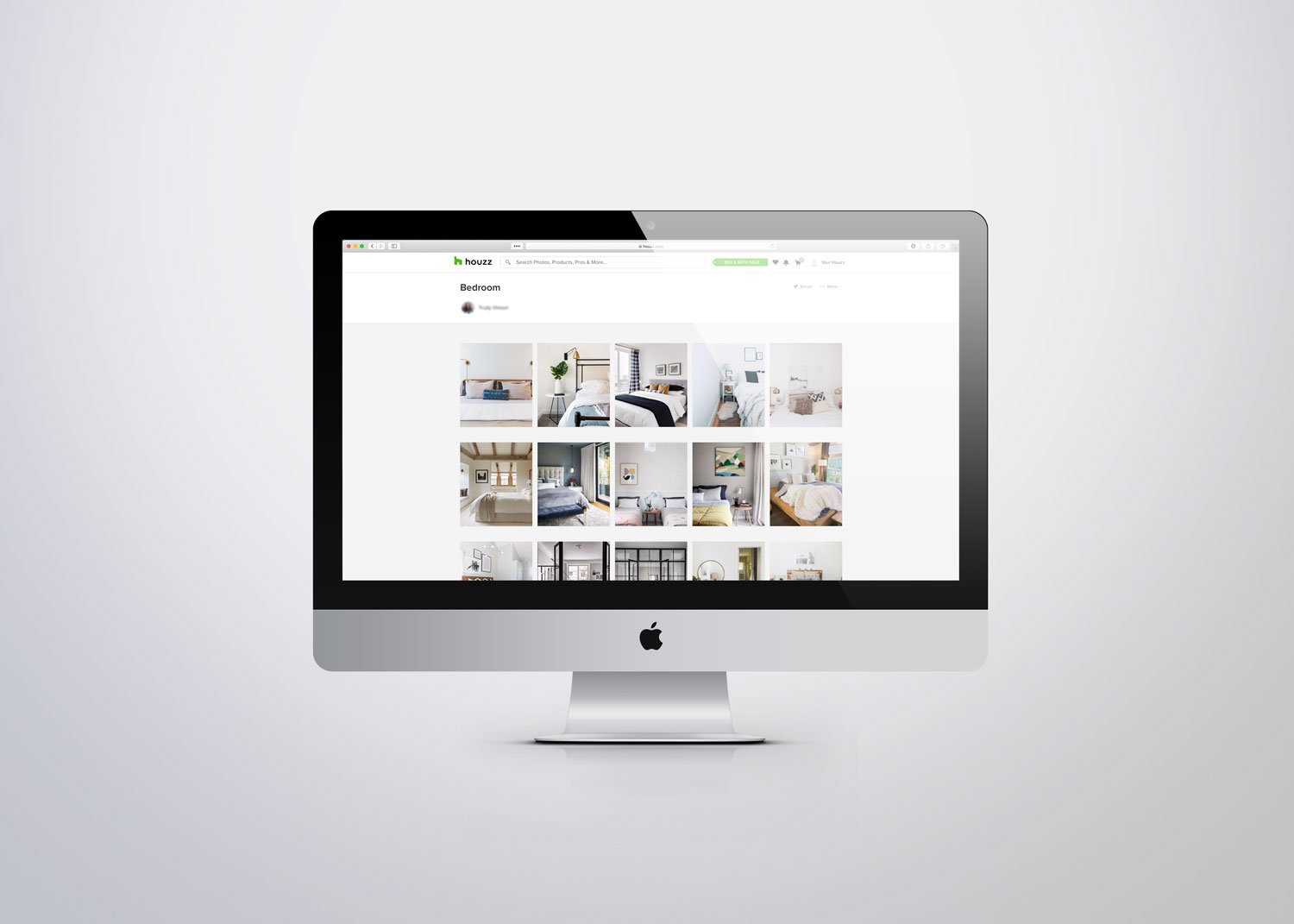
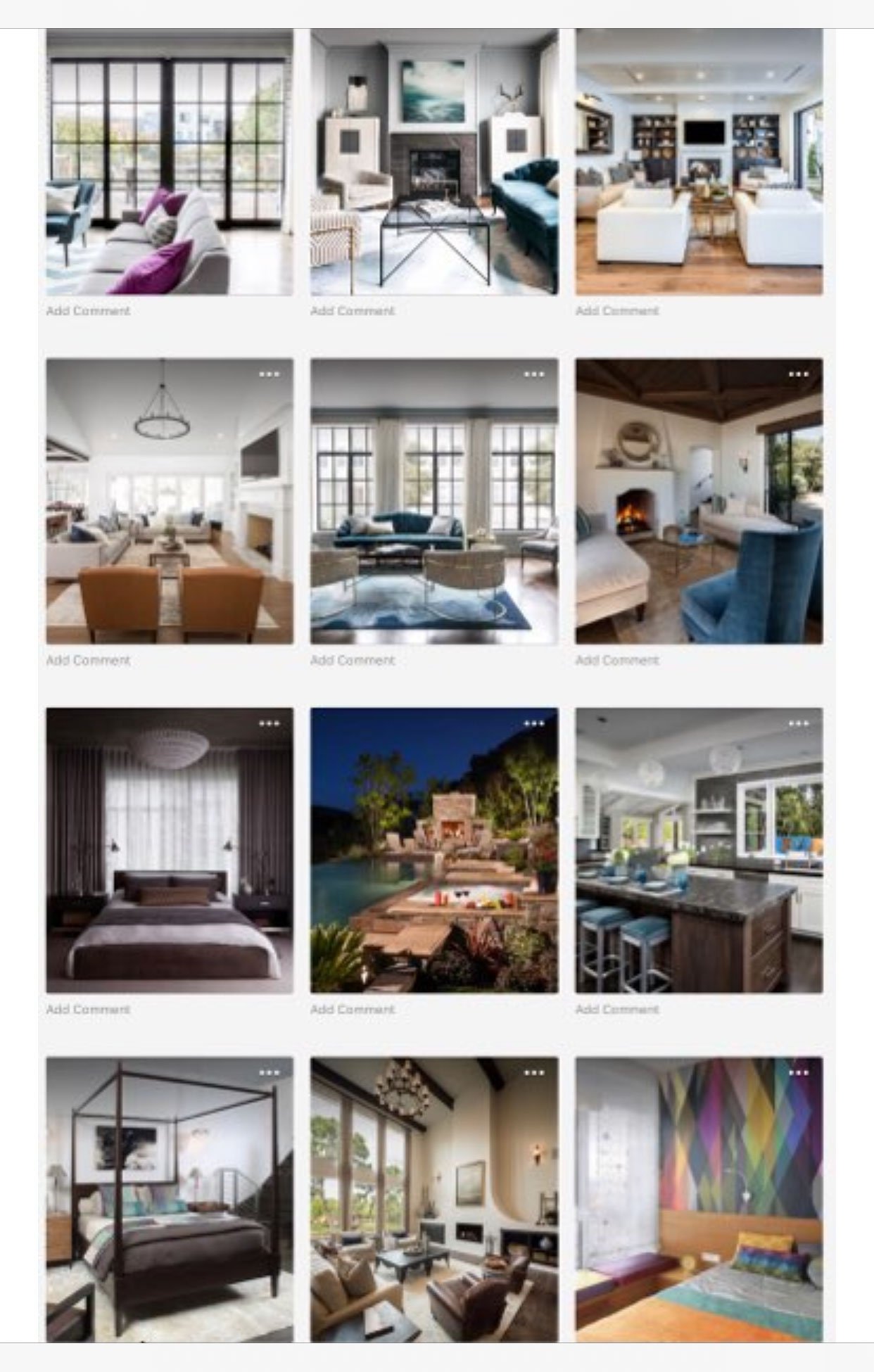 How to Add Images to an Idea Book
How to Add Images to an Idea Book
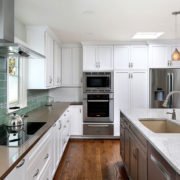
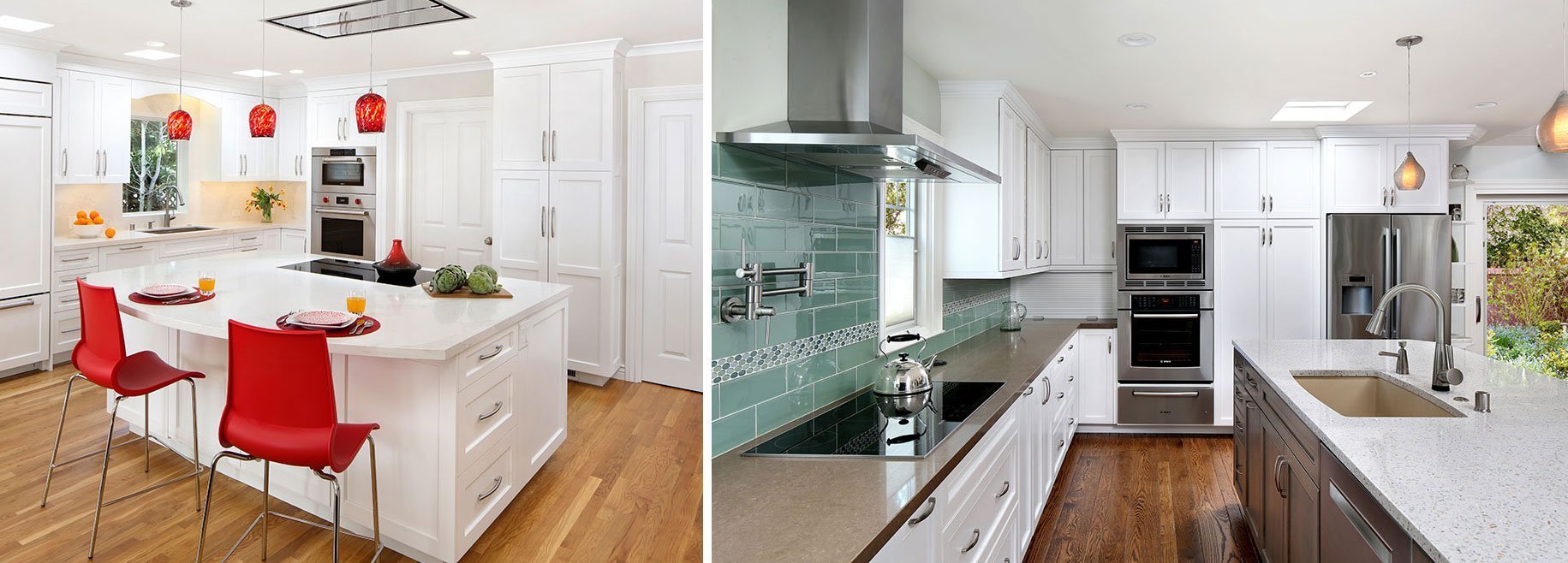
 Debra has been with
Debra has been with 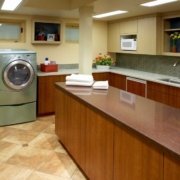
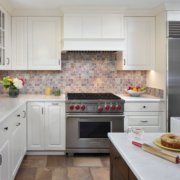
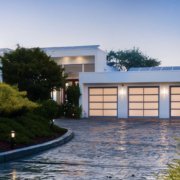
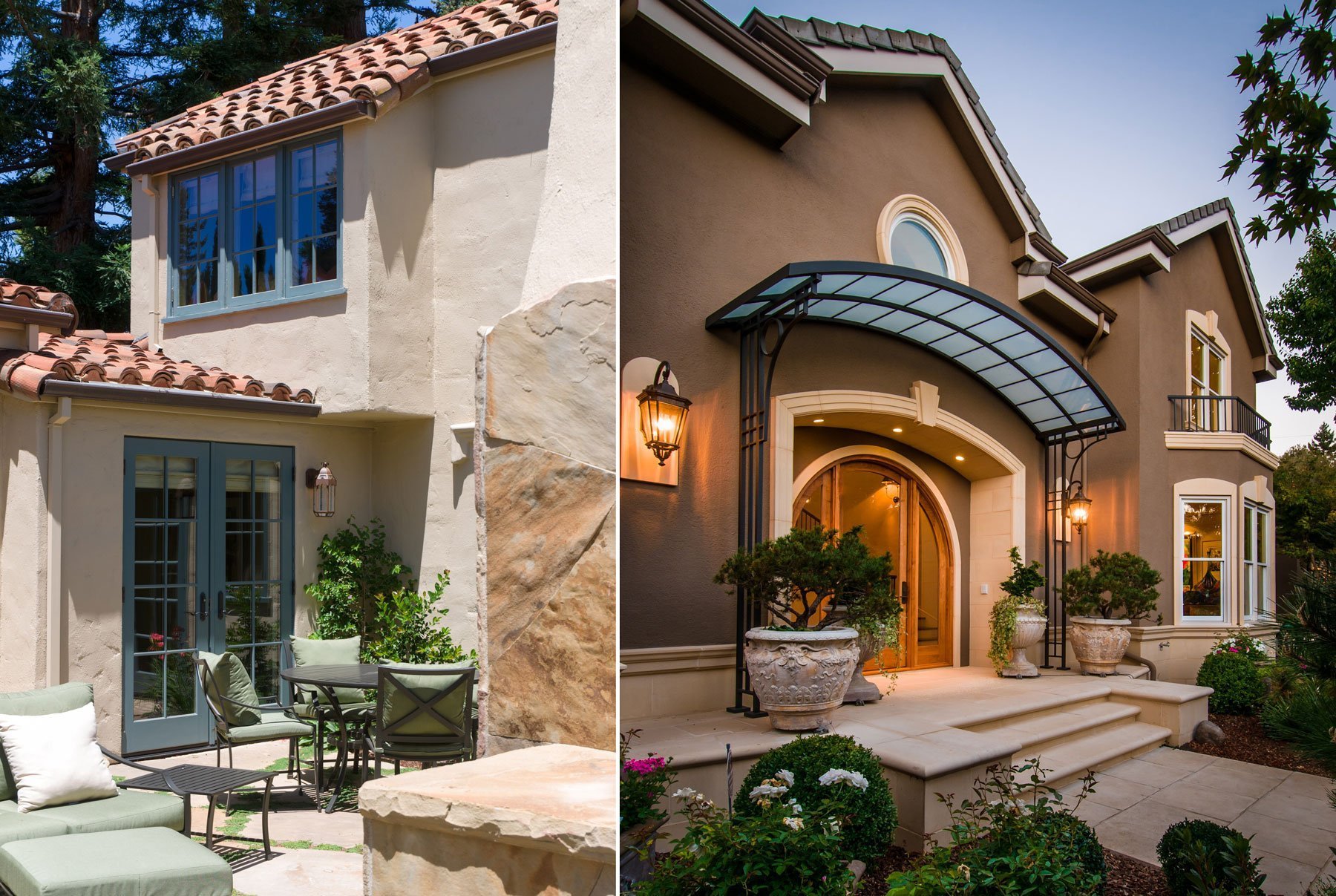
 One of Harrell Design + Build’s premier designers, Rafael Gomez has a background in Architecture and his extensive design experience brings a bold and forward-thinking edge to the Harrell Design + Build Design + Build team. After graduating from Universidad Autonoma De Guadalajara in 1994 with a Bachelor of Science in Architecture, Rafael became a licensed Architect in Mexico. In 1995 Rafael began his professional career in San Francisco working in both commercial and residential architecture firms. Having worked in the field of design and construction, Rafael possesses a comprehensive design philosophy, which begins with the assumption that design is an intelligent process through which people arrange their environment. Establishing a relationship with his clients based on mutual trust and respect, Rafael carefully listens to client needs to create a custom design that fits their unique lifestyle. Designs that allow for function, durability and longevity are Rafael’s trademark. Thanks to his extensive project feasibility research and collaboration with our production department and engineers guarantee, these designs come to life. Rafael joined the Harrell Design + Build team after 12 years of Design + Build experience. His vision and attention to detail have won him many awards from NKBA kitchen renovations to whole house remodels as well as new homes.
One of Harrell Design + Build’s premier designers, Rafael Gomez has a background in Architecture and his extensive design experience brings a bold and forward-thinking edge to the Harrell Design + Build Design + Build team. After graduating from Universidad Autonoma De Guadalajara in 1994 with a Bachelor of Science in Architecture, Rafael became a licensed Architect in Mexico. In 1995 Rafael began his professional career in San Francisco working in both commercial and residential architecture firms. Having worked in the field of design and construction, Rafael possesses a comprehensive design philosophy, which begins with the assumption that design is an intelligent process through which people arrange their environment. Establishing a relationship with his clients based on mutual trust and respect, Rafael carefully listens to client needs to create a custom design that fits their unique lifestyle. Designs that allow for function, durability and longevity are Rafael’s trademark. Thanks to his extensive project feasibility research and collaboration with our production department and engineers guarantee, these designs come to life. Rafael joined the Harrell Design + Build team after 12 years of Design + Build experience. His vision and attention to detail have won him many awards from NKBA kitchen renovations to whole house remodels as well as new homes.