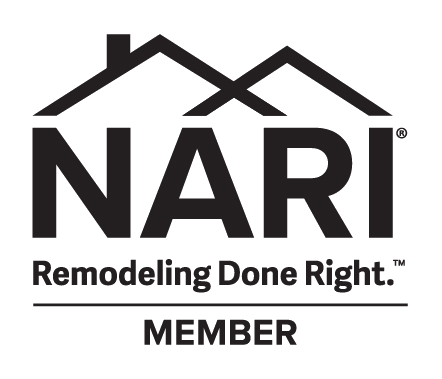The Difference Between an Architect and Design + Build
You’ve made the exciting decision to remodel your home. Now what? Where do you start? Who do you hire to make your vision a reality?
As with everything, there are multiple ways to achieve an outcome and different methods work for different people. When it comes to home remodeling, there are two primary approaches homeowners can employ: hire an architect or choose an all-inclusive Design + Build firm.
One approach is to hire a residential architect. The architect’s role is to create a design, which is then translated into a detailed set of construction/design drawings that meet current code and zoning requirements. Depending upon the complexity of the design, the architect’s own project load, and any structural engineering needed, this design process (combined with finding a builder) can take from 6 to 18 months or more, depending on the scope of work.
When construction/design drawings are completed, the building process has just begun. These plans must be reviewed and submitted for building permits, which can in itself be a time consuming ordeal, including several trips to the planning or building department, and can include a visit to the fire or arborist’s department in some cases too! Submitting for permits is not typically the architect’s responsibility, so this often challenging ordeal is frequently left for the homeowner to navigate either before they have selected a contractor, or in some cases, they may have the contractor submit for the permit.
According to Harrell Design + Build CEO, Lisa Sten, “Managing the permit process, especially in certain cities like San Jose, is getting progressively more difficult. Handing this off to a homeowner can lead to misunderstandings, miscommunications, and frustration, not to mention time delays.”
Unless an architect is also a builder, it may be difficult to truly anticipate the potential cost of your project. A builder or general contractor will need completed drawings to provide an idea of the remodeling costs, which means an architect is potentially creating a design that may have to be downsized or significantly altered once accurate estimates are obtained. Many architects do not provide assistance on choosing interior elements such as lighting, paint colors, cabinetry, lighting, flooring, or other materials, leaving you to either make all of these choices yourself, or with another hired professional to help you, such as an interior designer. Although your architect may provide you with recommendations for a general contractor, interior designer, and other specialists, ultimately interviewing and hiring each of these contributors is a separate step, equating to more money, more time, and more decisions for the homeowner.
If you hire an architect, you can anticipate the following steps in the process:
- Interview and select architect, interior designer, kitchen & bath specialist, lighting designers, other specialists
- Architect and others work on developing the design
- Design completed
- Construction drawings created
- General contractors interviewed, initial project estimates obtained
- Drawings/design revised to meet budget
- Continue to work with interior designer to choose materials and selections
- Final selection of general contractor
- Apply for permits
- Once permit is received, wait to get on general contractor’s construction schedule
- Remodel/addition project construction begins
An alternate all-inclusive approach is to hire a Design + Build firm
The Design + Build process is like an all-inclusive resort, providing everything you need from start to finish. From feasibility studies, code verification, design, structural engineering, permitting, and construction, every aspect of a home remodel or addition is handled by in-house specialists and loyal tradespeople.

“Harrell Design + Build has completed thousands of remodeling projects, so early on in our client relationships, we are able to provide realistic cost information – we call this a ‘preliminary conceptual budget,’” explains Lisa. “We use value engineering to prioritize the wants and needs of each client to fit within their budget if their initial project scope exceeds their desired investment.”
From the outset, the Design + Build approach streamlines the start-to-finish project timeline and can reduce the number of weeks or months in the entire process. There is an immediate direct and on-going line of communication between the company and client. When you become a design client, a construction start (and more importantly end) date is assigned to your project, and the Design process is guided by those dates. Design + Build also offers homeowners:
- Single source of accountability and communication
- Quality control
- Budget considerations
- Collaborative teamwork
- Detailed timelines
- Design and construction “under one roof”
- Minimized time delays
- Procurement of necessary reviews and permits
- Assistance from professional designers in choosing finishes and materials
- Priority status during construction

For homeowners desiring a high-end professional result on time and on budget, Design + Build is worth considering. Celebrating another year of remodeling with our incredibly well-rounded team of professionals, Harrell Design + Build is known for designing and remodeling distinctive homes in Silicon Valley and the San Francisco Bay Area since 1985.
We invite you to learn more about the Design + Build experience by attending one of our free informational webinars. Or, if you’re ready to get started on updating your residence, contact us to schedule a Zoom (or other platform) design consultation with a Harrell Designer.






