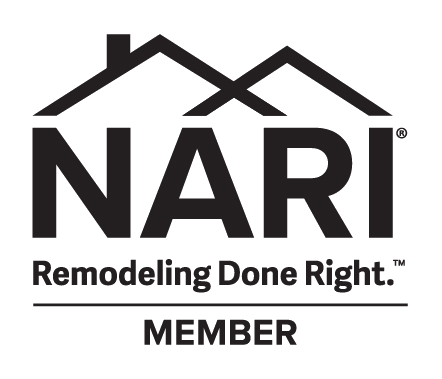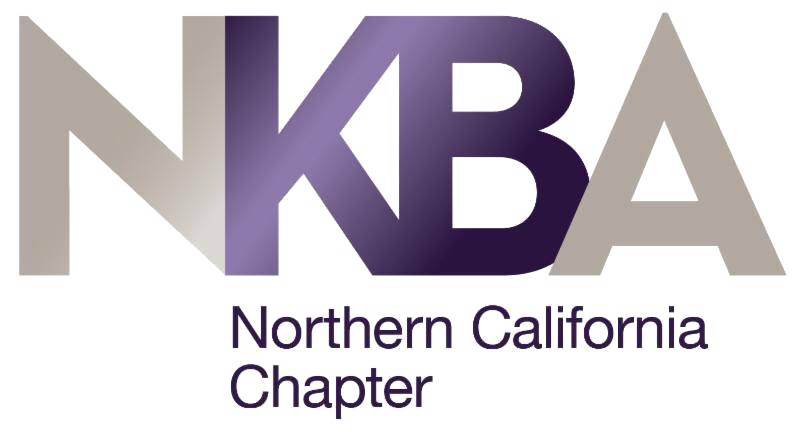The Importance of Permits: What are They and When are They Required?
Whether you’re considering renovating your kitchen or bathroom, expanding your home’s living space, or adding a new addition to your home, having the proper building permits is essential.
There are times homeowners undertake improvement projects without pulling a permit. Some aren’t aware that a building permit is needed, and others may not want to wait for approval or pay the permit fees. While some minor home improvements don’t require a permit, many others do. The bottom line is, conducting a remodeling job without the necessary permits can spell trouble down the line.

What is a Permit?
A permit is an official approval issued by the local Building Department that guarantees that the work being performed to a home adheres to state and local code requirements. Permitting ensures the future occupants’ health and safety along with the building’s structural integrity.
A complete set of construction documents must be submitted to the Building Department to obtain the permits necessary to begin a remodel or addition.
Depending upon the project’s complexity, the permitting process can be straightforward or require multiple agencies to review and approve the plans before being approved for a permit.
These agencies may include:
- City or County Planning Department
- Public Works
- Fire Department
- Environmental Department
Larger projects such as additions may require structural engineering plans, soils reports, property surveys, energy compliance reports, and arborist reports as individual requirements based on the complexity of design or special site conditions. Harrell Design + Build’s Design team works with team consultants and specialists early in the design process to address these requirements before submitting project plans for permit approval.
The Role of Green Building
CALGreen, California’s green building code, also impacts the permitting process. Created to improve public health, safety, and general welfare, CALGreen targets five key areas:
- Planning and design
- Energy efficiency
- Water efficiency and conservation
- Material conservation and resource efficiency
- Environmental quality
Based on project size and scope, aspects of CALGreen must be addressed to obtain permits.
What Home Improvements Require a Permit?
Most home upgrades will require a permit. Aesthetic improvements such as painting, carpeting, tile, adding baseboards or crown molding, replacing interior doors, replacing lighting or plumbing fixtures (in existing locations) don’t require pulling permits.
Other improvements that don’t require permits include:
- A shed or small separate building 120 square feet or less without electrical, plumbing, or mechanical services
- Neighbor fences 6 feet high or less
- Roof repairs of 100 square feet or less
- Retaining walls 4 feet or less measured from the footing (below the ground)
- Replacing existing light switches and outlets in their current location
- Level 1 EV chargers
When it comes to adding on to your home, building an Accessory Dwelling Unit (ADU) or undertaking a major kitchen and bathroom remodel, permits are required.
When altering, removing, or adding to any electrical, plumbing, mechanical, or structural aspects of a home, getting the proper permit is a must because these crucial systems directly impact the homeowner’s health and safety.
The Role of Research
Knowing what’s involved in your city’s permitting process before embarking on the design process saves time, money, and frustration.
Understanding each project’s unique requirements at the outset is essential, which is why Rafael Gomez, Harrell Design + Build Designer and Code Specialist, launches a thorough analysis of every client project.
“This feasibility study not only helps inform our designers, but it also better defines each project’s permit process based on scope, and helps minimize or eliminate surprises,” Rafael elaborates.
This thorough research process determines which principal building codes apply to the proposed remodel or addition. It also outlines the project’s permitting process and provides an idea of the timeframe for permitting, construction, and budget.
Harrell Design + Build always obtains the proper permits for every one of our projects. Rafael stresses that it’s wise to work with a Design + Build firm, architect, or contractor who has experience in your city, understands the varied codes and permitting requirements, and will help you apply for and obtain the necessary permits.
Permits Maximize Home Value
The goal of a remodel, improvement, or addition is to improve a home’s livability, its residents’ lifestyle, and ultimately increase a home’s value.
Unpermitted work can negatively influence home value and can end up costing considerable time and money. Homeowner’s insurance covers permitted projects. If an insurance claim ever needs to be filed, the insurance company may deny unpermitted improvements. Should local taxing authorities eventually discover work has been conducted without permits, the homeowner may be liable for significant back taxes, fees, and penalties.
As an example, suppose a Building Department official realizes no permits have been pulled for a project that’s already underway. In that case, explains Rafael, they will most likely red tag the job, resulting in an immediate “stop work” order that involves going through the proper channels to obtain the necessary permits. This avoidable scenario entails considerable lost time and penalties, and meanwhile your home will remain a “construction zone.”
Rafael cautions that the violation will not disappear unless the homeowners work directly with building officials to remedy the permit situation. If the work is discovered after completion, officials could order the project to be brought to code, potentially involving a partial tear-down of the home and a costly rebuild.
And should you decide to sell your home in the future, potential buyers may ask to see permits. Some buyers steer clear of unpermitted improvements altogether, while other buyers may request that the affected areas be brought up to code or might request a reduced sales price.
In the long run, doing it right at the outset by meeting state and code requirements and obtaining the necessary permits saves time, money, and many homeowner headaches.
Permit Requirements Constantly Evolve
State and local codes are updated every three years, which leads to a more intricate permitting process.
“Staying in front of the information and knowing all of the parameters leads to a better Design + Build process,” Rafael stresses. “Although obtaining permits can be a rigorous process, local city and municipal Building Departments want to help create beautiful, healthy, safe homes.”
Remodeling or adding on to your home is equal parts exciting and overwhelming. At Harrell Design + Build, our goal is to provide a seamless full-service Design + Build experience, which includes initial project research and managing the permitting process.
To learn more about the Harrell Design + Build Design + Build experience, we invite you to attend one of our complimentary workshops or meet with a Designer to explore your home remodeling needs.
Woman Founded and 100% Employee-Owned, Harrell Design + Build has created distinctive homes in Silicon Valley and on the mid-Peninsula since 1985. Our Design + Build Team is here to help you reimagine your home inside and out.



 Harrell Design + Build Designers Barb Wingo and Brooke Nicholson virtually attended KBIS (The Kitchen and Bath Industry Show®), the preeminent and highly anticipated kitchen and bath design event. In association with the
Harrell Design + Build Designers Barb Wingo and Brooke Nicholson virtually attended KBIS (The Kitchen and Bath Industry Show®), the preeminent and highly anticipated kitchen and bath design event. In association with the  Another top tech appliance touted at KBIS is the
Another top tech appliance touted at KBIS is the 




















