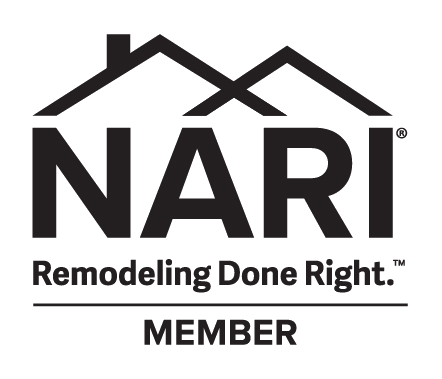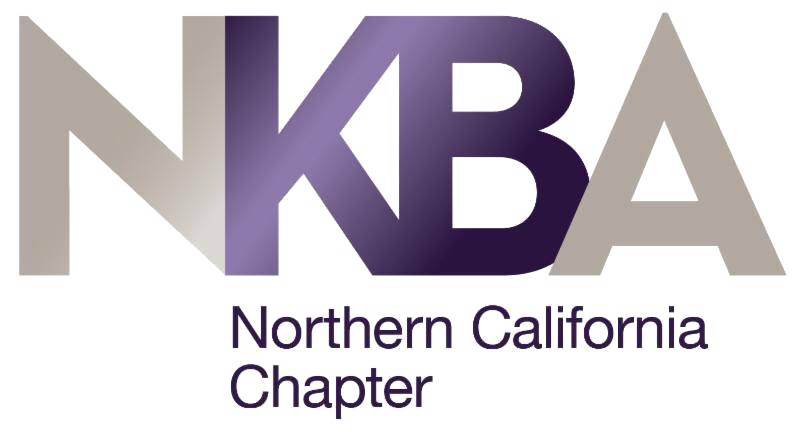The Intriguing Dance Between Fashion, Architecture, and Remodeling

“Fashion is architecture. It is a matter of proportion.” — Coco Chanel
Many iconic fashion designers, among them Coco Chanel, Tom Ford, Gianni Versace, and Pierre Cardin, studied architecture in conjunction with fashion because of the interplay and fluidity between the two design disciplines.
Fashion is a wearable experience. Architecture, and remodeling by extension, is an inhabitable experience. Both are designed to be lived in, looked at, and touched.
As defined by the Interaction Design Foundation, design thinking is a non-linear, iterative process used to understand users, challenge assumptions, redefine problems, and create innovative solutions to prototype and test.
Harrell Design + Build Designer Alesia, Associate AIA, has been using this iterative design thinking process throughout her careers as both an Architectural Designer and Fashion Designer.
“I’ve always been drawn to the experience of being able to wear something I’ve made or change up a room in a day, inspired by a new accessory or piece of art,” enthuses Alesia, who has an extensive background in fashion and jewelry design. “In fashion, combining unique and varied materials, textures, fabrics, patterns, and colors can create something exciting and unexpected.”
In fashion, fabrics are tucked, flared, and layered; in architecture, a space is designed by combining balance, structure, and function.
“Architecture and remodeling offer a similar experience,” Alesia continues. Various elements are combined to shape spaces that fit the needs of the homeowners, just as certain clothing fits the needs of the individual who wears it.
Learn about these shared components of fashion, architecture, and remodeling:
Energy
“How we dress and the fashions we wear impact how we feel,” Alesia explains. “The same is true of our homes. How we “dress” and design our spaces evokes specific energy and informs the functionality.”
To enhance the intention of a design, Alesia asks her remodeling clients to consider how they want to feel in each space. Each room can have a distinct energy based on its purpose and the design elements employed.


Color
The term “pop of color” originates in fashion. A colorful item of clothing intrinsically grabs our attention and imparts an emotional response. It’s a statement about who we are; color speaks to our personality and mood.
Used intentionally, color in our home conveys our individuality and is a crucial component of creating the desired energy of a space.
Color can be applied and layered in infinite ways:
- A shampoo niche or backsplash with vibrant tiles
- A kitchen appliance in a bold hue
- A daring entry door
- Using the “pop of color” interspersed throughout a home as a unifying element
Personality
Color, proportion, and the feeling of space are enhanced by accessories, just as any outfit is elevated by a thoughtfully chosen tie or piece of jewelry.
Lighting, texture, color, and mixing materials and finishes coalesce, communicating the essence of a home’s inhabitants.
“Lighting is like jewelry,” declares Alesia. “It’s the final touch and punctuates a room with personality, sparkle, illumination, and interest.”
Like fabric is to clothing, wallpaper and tile are ways to imbue a room with character. The options of pattern, texture, color, and style are limitless. Both wallpaper and tile embody personality, art, and energy.
“Certain environments bring out aspects of our lives that we want to enhance. Having a foundation in fashion helps me bring these spaces to life in a beautiful, functional, and unexpected way,” concludes Alesia.
Are you ready to enhance your home?
Harrell Design + Build is here to help. We invite you to schedule a complimentary discussion with one of our experienced Designers.
As a single source from conception through construction, Harrell Design + Build provides clients with unmatched service, convenience, and quality. Our collaborative Design + Build team can help you embrace your aesthetic, make the most of your resources, and create quality spaces that fit your unique lifestyle.
Woman Founded and 100% Employee-Owned, Harrell Design + Build has created distinctive homes in Silicon Valley and on the mid-Peninsula since 1985. Our Design + Build Team is here to help you reimagine your home inside and out.








 According to the
According to the 







