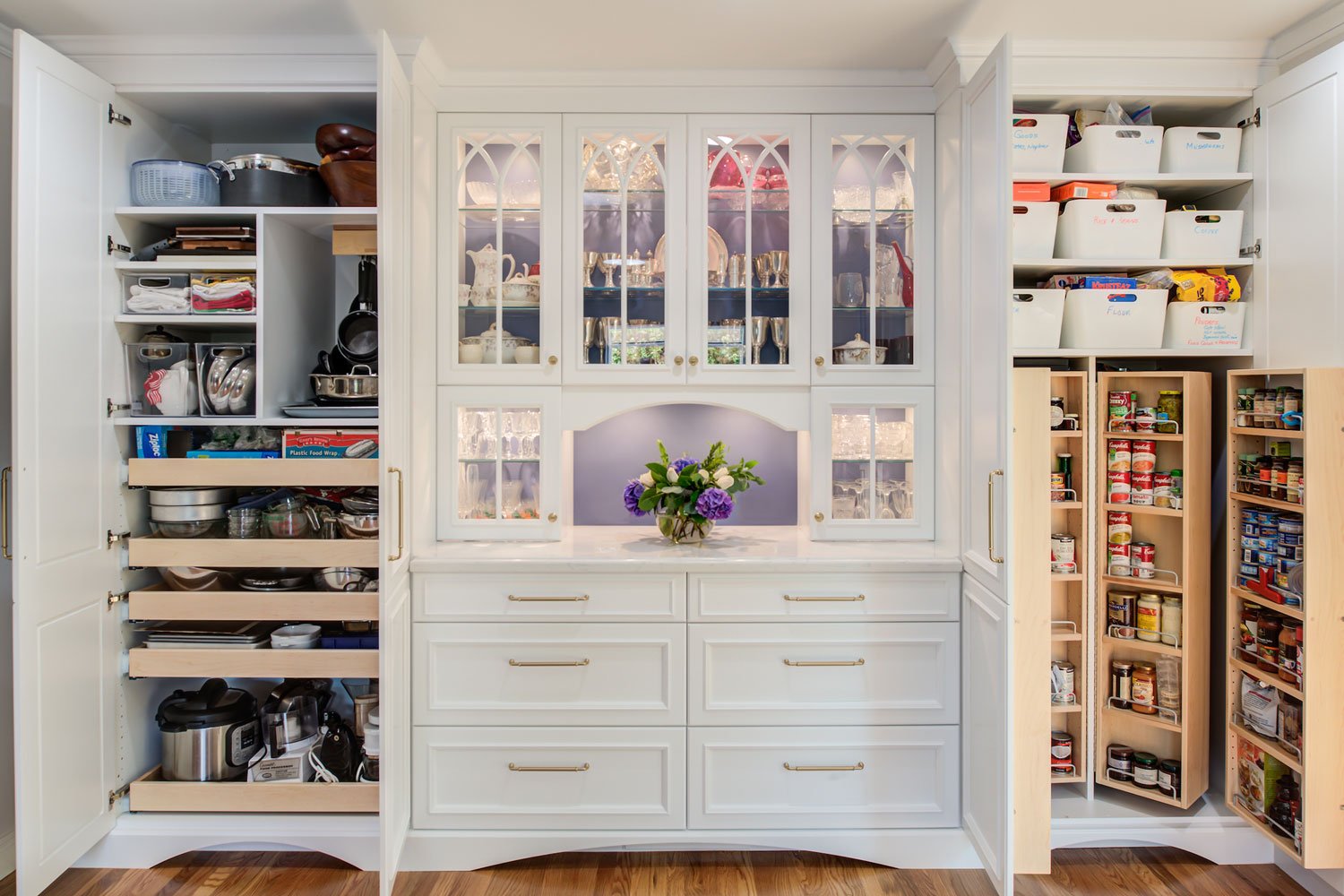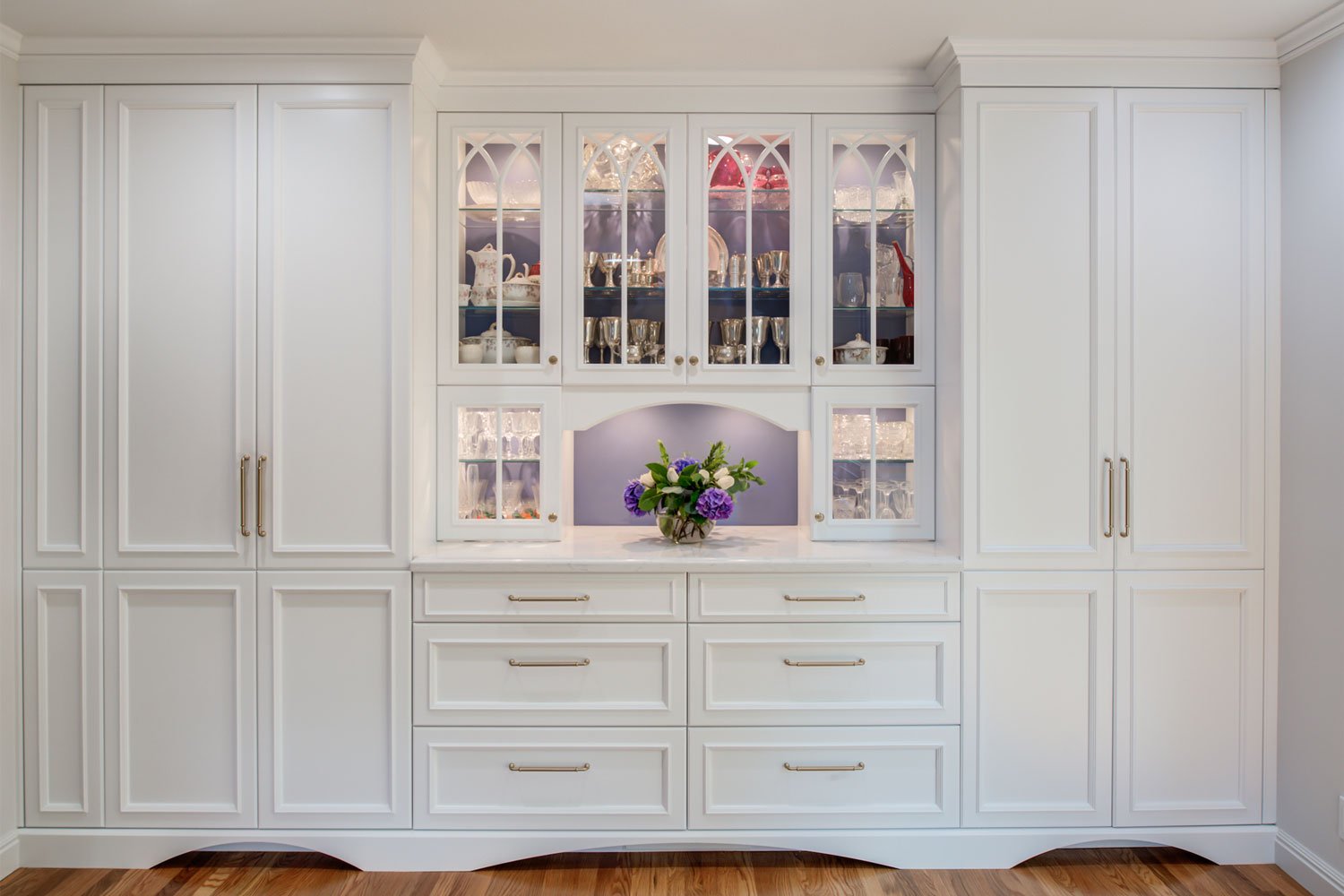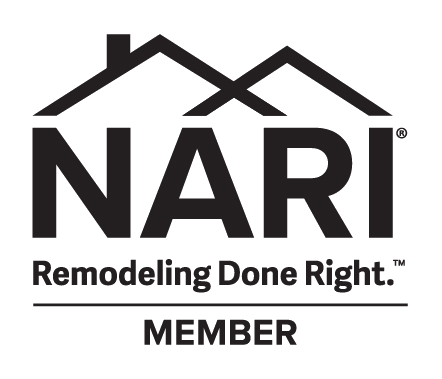REMOVING REMODELING ROADBLOCKS – COMMON DESIGN DILEMMAS
Every home remodeling project has its challenges, from determining the perfect aesthetic to staying within budget. Harrell Design + Build Designer Barb Wingo, Allied ASID, UDCP dives into some of the most common dilemmas and offers solutions as to how to remove those remodeling roadblocks.
1. How do you decide on a style when homeowners have different design aesthetics from one another?
It’s not uncommon for homeowners to have differing ideas on style. This fundamental issue may feel like an insurmountable impasse, but it is possible to overcome this style standoff.
When faced with this challenge, Barb has each contributor provide inspirational images and a brief description of what aspects they like.
Interested in a remodel? Harrell Design + Build can help!
- Do they appreciate an object or material’s shape, color, or texture?
- Does the image spark a memory or evoke a feeling?
- Does it fulfill a desired function, like a coffee or beverage bar?
- Maybe it’s the ease of keeping the item clean, which is a priority.
It’s also helpful for homeowners to identify what they dislike.
It could be a color they don’t appreciate and wouldn’t want in their home, a style that is too simple and plain, or too busy and distracting.
Barb recalls a project with clients who were both physicians. One of their main preferences regarding color was avoiding specific green/blue shades that reminded them of the hospital where they worked.
Using this kind of specific information (whether in alignment, or not), an Interior Designer can identify common or complementary elements that tie differing design aesthetics together. This results in a cohesive look and feel that is unique and reflects the different style preferences of the homeowners.
2. Where do I start — Contractor, Architect, or Interior Designer?
Knowing the respective roles of each professional remodeling resource and who to start with can be confusing. So, let’s start with who does what.
A General Contractor coordinates and supervises every aspect of implementing the physical construction of a remodeling project.
An Interior Designer concentrates on proactive problem-solving by making indoor spaces functional, safe, and beautiful by determining space requirements and by selecting essential and decorative items, such as colors, lighting, materials, and fixtures. An interior designer can create a whole set of drawings for a residential remodel. They will need to enlist a structural engineer if structural changes will be made.
An Architect is responsible for drawing up the detailed plans for a structure and developing final construction plans to include electrical and HVAC, plumbing, roof framing, etc. An architect would also have to enlist a structural engineer for final floor plans.
Whether you start with a contractor, architect, or Interior Designer, it’s essential to ask questions to ensure you understand who will be responsible for which aspects of your remodel and how they will collaborate to complete your project.
- Will you be selecting door and window styles with the architect or the contractor?
- Will the Interior Designer provide a drawing of the bathroom tile pattern, or will the contractor lay it out when installing the tile?
- Who will oversee securing the required permits?
Even while working separately, these experts will need to collaborate to ensure the remodel – and any challenges that arise, are addressed effectively and efficiently.
For instance, the contractor can provide practical and valuable insight into the home’s existing conditions, which informs smart design choices. Architects, contractors, and experienced Interior Designers can offer guidance on whether a wall between a kitchen and dining room wall is load-bearing and how it can be successfully removed and rebuilt to open up the space.
Instead of hiring all of these professionals separately, another option is Design + Build.
Think of Design + Build process like an all-inclusive resort, providing everything you need from start to finish. In-house specialists and reliable tradespeople handle every aspect of a home remodel or addition, including feasibility studies, code verification, design, structural engineering, permitting, and construction. Everything is under one roof, so there’s no need to determine which professional to work with first.
3. How can undesirable structural or functional elements be attractively incorporated?
A little creative thinking often leads to innovative solutions. Just because something “has always been there” doesn’t mean it can’t be re-envisioned or reengineered.
Discussing function, aesthetics, and pros and cons with an Interior Designer can help identify the best way to solve a less-than-desirable existing condition.
Here are just a few common dilemmas and how to overcome them.
- You need a space for kitty’s litter box but don’t want to see (or smell) it. Incorporate it into cabinetry in a laundry room or bathroom. A cat door cut-out gives kitty access, while a functioning cabinet door allows you easy access to clean.
- There’s a heat vent right where you plan to put your new bathroom vanity. Ducting from your furnace can be redirected to the toe kick of your cabinet.
- You want to include elements of Universal Design to allow safely and comfortably age-in-place in your home. “Integrating future-proofing Universal Design features during a remodel is a smart, forward-thinking decision,” Barb acknowledges. “Often, homeowners want to be able to add in grab bars in a bathroom later. During the remodel, plywood blocking can be installed in walls, providing an anchor point for securing grab bars in the future.”

4. Which is best, an open-concept kitchen or cabinets and countertop space?
Kitchens are the heart of the home, making them an essential space for preparing meals and, for many homeowners, entertaining.
An open-concept kitchen layout offers more spaciousness, better sightlines, more natural light, and easier entertaining. What may be lost when walls come down are much-needed storage cabinets and countertop space.
Barb serves up these solutions to this prevalent design dilemma:
- A kitchen island or peninsula offers storage and a countertop for prep and extra seating.
- Drawer versions of microwaves, refrigerators, and dishwashers save space and allow the appliance placement in various locations to better suit your workflow.
- Full height cabinets with pullouts maximizes storage.
- Areas that lack the standard full depth for base cabinets and countertops can still serve as built-in beverage stations or family organization zones.
5. How do I achieve my remodeling goals without overspending on my budget?
During your home improvement project, keep in mind the motto: good, better, best!
An Interior Designer can help you identify your “must-haves” and your “nice to have” goals for your remodel. Barb stresses the importance of clarifying what is critical to achieve and what secondary items would be fantastic to include if you have wiggle room in your budget.
An experienced Interior Designer learns about your lifestyle. By listening to and understanding your needs and wants, they can provide options to help achieve your “must-haves” while keeping your budget in mind.
This process allows you to invest more “best” in your primary bathroom suite, if that is your priority, and opt for “good” cabinetry, flooring, and tile in your laundry room.
Barb’s ultimate remodeling goal litmus test is having clients envision the project as complete and asking, “What would make you say, ‘I’m glad we did … ?’”
6. Is it better to remodel sections of my home or do it all at once?
The decision to undertake a remodeling project in full or in phases depends on the homeowner. As a guide, homeowners should consider three things:
- Their timeline for starting and completing the work. What is driving the decision to remodel? Is there a life event or specific time frame driving completion of the work? When can they start? How long will design and construction take?
- Their budget. Do the homeowners have the financial resources to complete the entire remodel at once, or does it make sense to break it into multiple phases? Will there be economies of time and cost to completing all the work at once?
- Convenience. The result of a remodel can be life-changing and improve the function and pleasure you get from your home. However, while work is underway, a remodel can be disruptive to everyday life. Some things to consider about your remodel:
- Do you plan to stay in your home during the remodel?
- Do you have areas, like a second bathroom, that can be used while others are being remodeled?
- Does it make sense to phase the construction by areas?
A recent client of Barb’s chose to stay in their home during the remodeling of all four of their bathrooms. Phase 1 included the primary bathroom (and laundry), and two other guest bathrooms. The clients still had use of a full bathroom near their family room, which was then remodeled during Phase 2 once all other bathrooms were complete.
Wondering how you can overcome your home’s design dilemmas to be everything you wanted and more?
Harrell Design + Build is here to help. We invite you to schedule a complimentary discussion with one of our experienced Designers.
As a single source from conception through construction, Harrell Design + Build provides clients with unmatched service, convenience, and quality. Our collaborative Design + Build team can help you embrace your aesthetic, make the most of your resources, and create quality spaces that fit your unique lifestyle.
Woman Founded and 100% Employee-Owned, Harrell Design + Build has created distinctive homes in Silicon Valley and on the mid-Peninsula since 1985. Our Design + Build Team is here to help you reimagine your home inside and out.













