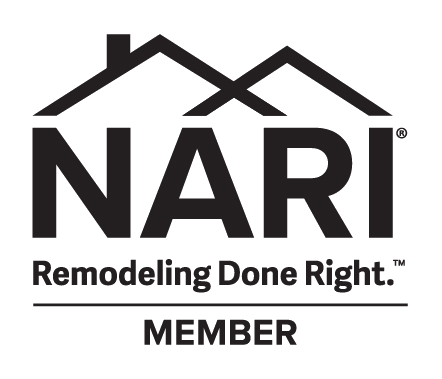Home Maintenance: Cleanliness is Next to Costliness
In California, especially in Silicon Valley and the Bay Area, homeowners don’t have to undertake as much home maintenance and repair as people who live in states that have harsh weather. But our mild weather shouldn’t cause us to be complacent when it comes to proper home upkeep. Like an annual health exam, maintaining our homes inside and out is an essential preventative measure and costs substantially less than neglecting an issue.
This year, we’ve all paid a lot more attention to the importance of cleaning and disinfecting our homes. Not only does it play a role in our personal health, but keeping a clean home can help uncover and mitigate a myriad of costly home repairs.
Being familiar with your home and how it appears when everything is in good condition helps homeowners understand when something isn’t right, explains HarrellCARE Program Manager Marshall Parker. He stresses the importance of knowing when something seems unusual, then analyzing it, and ultimately quickly fixing the issue.
With years of industry experience, Marshall has seen how ignoring small issues costs homeowners. Marshall shares a story about a couple whose small children would splash water on the floor during bath time. “They noticed the floor delaminating near the tub, which they knew meant water was getting under their inexpensive vinyl flooring. Not wanting to deal with a repair that would probably cost them between a couple hundred to a couple thousand dollars, they put it off for a decade. Rot set in. When the flooring finally gave way, the damage had spread. The homeowners had to completely remodel the entire bathroom, including reframing the floor. Had they addressed the issue when they first noticed the weak spot in the floor years earlier, they would have saved themselves tens of thousands of dollars.”
Inside your home, the primary areas where issues will arise are in the kitchen, laundry room, and bathrooms. Marshall recommends looking under and behind things as these are places where potential problems can lurk undiscovered. This includes peeking under and behind appliances, furniture, in closets, under sinks, and inside cabinets.

In bathrooms, moisture is the primary concern. Rot develops when a leak causes an area to remain wet or damp for an extended period. If there is a repeating pattern of something getting wet, drying out, and getting wet again, dry rot will form. Poor ventilation can cause mold and mildew to grow, and paint to peel or crack, which allows dampness to get into the drywall.
In and around showers and bathtubs, look for:
- Missing or cracked grout and tiles
- Missing or separated caulking around shower doors
- Warped baseboards or moldings that are discolored or have pulled away from the wall
- Soft spots or discolorations on the floor or walls
Marshall also recommends thoroughly checking under all bathroom sinks to look for any sign of water leaks. “It’s a pain to pull everything out from the cabinet, but it’s a much bigger pain to discover – too late – that your plumbing is leaking, and the cabinet (and often much more) is damaged.”
In the kitchen, check under sinks for signs of leaks and behind and under appliances such as dishwashers and refrigerators. Clean up spills promptly on all surfaces, especially hot liquids on cabinets, which can remove or damage finishes. Just as in bathrooms, be on alert for cracked or missing grout, loose or missing backsplash or floor tiles, warped or discolored baseboards, and soft spots anywhere on the floor.

In laundry rooms, check around washers for leaks. Notice if any areas on the floor are soft or discolored. It’s also wise to check the vents in your dryer to ensure there is no built-up lint. A clear duct line reduces the chance for a fire. It’s wise to take a peek at your water heater, checking for water leaks or areas that appear to be or have been wet.
“Most water heaters need to be flushed to remove silt that has built up in the tank over time,” Marshall says. “How often varies depending on how hard your water is, but if you notice your hot water runs out faster than it used to, that’s an indicator to get your tank serviced. The anode rod, which helps protect the tank against erosion, also requires occasional replacement. Having your water heater serviced will cost you some money upfront but will extend the life of your water heater considerably as well as making it more energy-efficient.”
Your heating and air conditioning unit (HVAC) also requires regular maintenance. Replace filters in air returns regularly (even more so if the air quality has been poor or if there are furry pets living in the household). Have your system routinely serviced to ensure it is operating correctly. This boosts energy efficiency and, just as with your water heater, will prolong the life of the HVAC system, saving you thousands.
Marshall recommends checking these additional areas:
- Windows: Look for leaks, condensation, or discoloration on window sills. Cracked or missing caulk or weatherstripping can let in unwanted air and moisture.
- Doors: Check weatherstripping. When it’s dark, Marshall suggests shining a flashlight around the edges of all exterior doors. If any light can be seen on the other side, that indicates that drafts, moisture, and even insects can make their way inside.
- Light fixtures & switches, registers, and ceiling fans: Hints of fine, ashy dust, or soot around these areas may mean that there is a ventilation issue in your home. Unwanted and often unhealthy particles are being drawn into your home through these areas.
It’s also important to check the exterior of your home. Clear leaves and debris from your roof and gutters and install gutter guards. Rake up leaves, trim back ivy, bushes, and shrubs to deter rodents from nesting. If you have an air conditioner, remove any bushes crowding the condenser to allow it to perform at maximum efficiency. Along your foundation, dig away any earth or mulch that is touching the stucco.
Do further investigation and undergo repairs if you notice any of the below issues outside of your home.
- New cracks in stucco or paneling. Peeling, bubbling, or cracked paint
- Dried or cracked caulking around windows
- New cracks in concrete walkways or foundations
- Damaged screens in foundation or roof eaves
- Dented, bent, or damaged gutters or downspouts
- On decks, check for loose railings, warped boards, and popped nails or screws
- If you have a crawl space, look for damp areas that may indicate a water leak
All of this may seem like a lot. But that’s Marshall’s point about knowing your home and how cleanliness is next to costliness. “A clean house kept in good shape helps you discover potential issues before they become big problems,” he says. You don’t have to spend an entire day with a lengthy list in hand seeking out every issue at once. Know what to look for. When something looks wrong, don’t wait – investigate and fix it right away. For other things, like your HVAC or water heater, schedule annual or semi-annual reminders in your phone to have them serviced.
HarrellCARE’s Small Project Division can help with many of these home repairs. The HarrellCARE team will handle it all to minimize homeowners’ headaches while completing each project on time and on budget.
Woman Founded and 100% Employee-Owned, Harrell Design + Build has created distinctive homes in Silicon Valley and on the mid-Peninsula since 1985. Our Design + Build Team is here to help you reimagine your home inside and out.

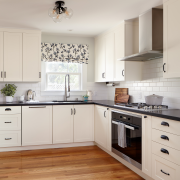
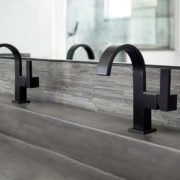

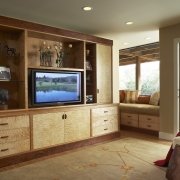


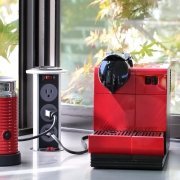

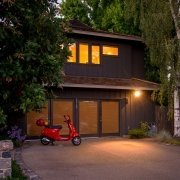
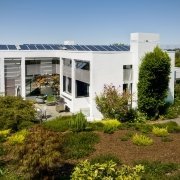


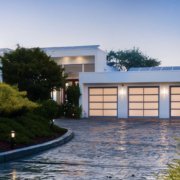


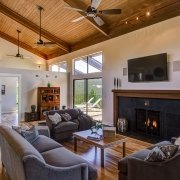
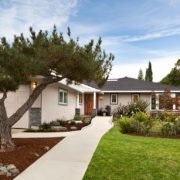


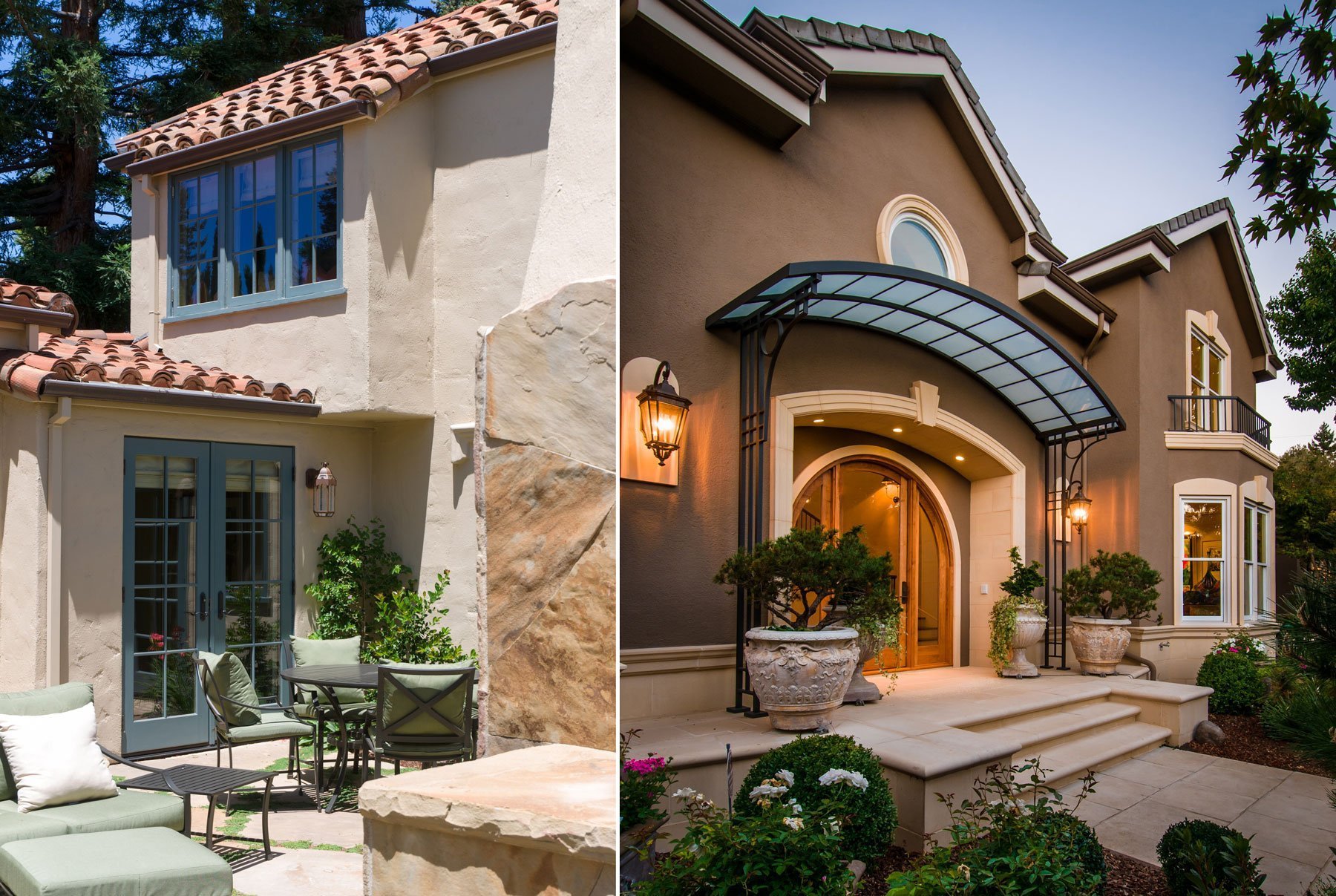
 One of Harrell Design + Build’s premier designers, Rafael Gomez has a background in Architecture and his extensive design experience brings a bold and forward-thinking edge to the Harrell Design + Build Design + Build team. After graduating from Universidad Autonoma De Guadalajara in 1994 with a Bachelor of Science in Architecture, Rafael became a licensed Architect in Mexico. In 1995 Rafael began his professional career in San Francisco working in both commercial and residential architecture firms. Having worked in the field of design and construction, Rafael possesses a comprehensive design philosophy, which begins with the assumption that design is an intelligent process through which people arrange their environment. Establishing a relationship with his clients based on mutual trust and respect, Rafael carefully listens to client needs to create a custom design that fits their unique lifestyle. Designs that allow for function, durability and longevity are Rafael’s trademark. Thanks to his extensive project feasibility research and collaboration with our production department and engineers guarantee, these designs come to life. Rafael joined the Harrell Design + Build team after 12 years of Design + Build experience. His vision and attention to detail have won him many awards from NKBA kitchen renovations to whole house remodels as well as new homes.
One of Harrell Design + Build’s premier designers, Rafael Gomez has a background in Architecture and his extensive design experience brings a bold and forward-thinking edge to the Harrell Design + Build Design + Build team. After graduating from Universidad Autonoma De Guadalajara in 1994 with a Bachelor of Science in Architecture, Rafael became a licensed Architect in Mexico. In 1995 Rafael began his professional career in San Francisco working in both commercial and residential architecture firms. Having worked in the field of design and construction, Rafael possesses a comprehensive design philosophy, which begins with the assumption that design is an intelligent process through which people arrange their environment. Establishing a relationship with his clients based on mutual trust and respect, Rafael carefully listens to client needs to create a custom design that fits their unique lifestyle. Designs that allow for function, durability and longevity are Rafael’s trademark. Thanks to his extensive project feasibility research and collaboration with our production department and engineers guarantee, these designs come to life. Rafael joined the Harrell Design + Build team after 12 years of Design + Build experience. His vision and attention to detail have won him many awards from NKBA kitchen renovations to whole house remodels as well as new homes.