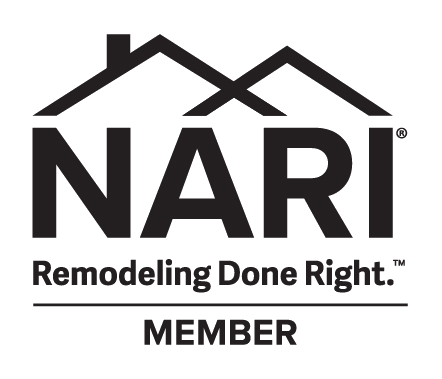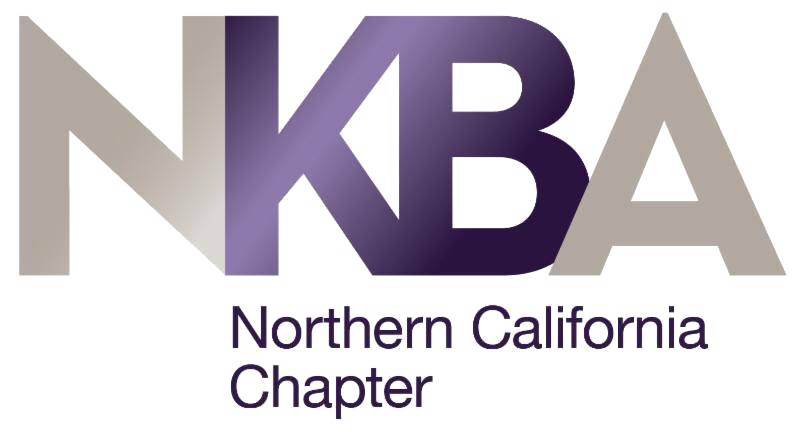The 4-1-1 on Accessory Dwelling Units (ADUs)
Accessory Dwelling Units, or ADUs, are getting a lot of “airtime” lately. In some cities they are also called Secondary Dwelling Units (SDUs), or backyard cottages, studios, apartments, granny / in-law units, or guest / carriage houses. These ancillary spaces are gaining in popularity in Silicon Valley and the mid-Peninsula as families look for ways to add a separate, independent living space to their property in order to meet a number of lifestyle needs.

So what is an ADU?
The state of California defines an ADU, or Accessory Dwelling Unit, as a self-contained residential unit located on the same lot as a single-family home. An ADU is part of the residential property and cannot be sold as a separate dwelling.
To be classified as an ADU, the dwelling must include a:
- Separate entrance
- Kitchen with refrigerator, sink, and built-in cooking appliance
- Bathroom with toilet, shower, and sink
- Living space (which can also serve as a bedroom)
- Storage space
There are four primary types of Accessory Dwelling Units:
- Detached: a structure independent from the primary dwelling with a bath, kitchen, storage, and living space.
- Attached: an addition to the primary house that includes all of the above amenities along with a private entrance.
- Interior conversion (also called a junior ADU): adapting a space such as a basement, attic, or bedroom space into a self-contained unit with amenities.
- Garage conversion: the transformation of an attached or detached garage into a separate unit complete with amenities.
Interested in adding an ADU to your property? Harrell Design + Build can help!
Detached secondary dwelling units, which tend to be more prevalent in west coast metro areas can range from cookie-cutter, prefab options to fully customized units, designed to specifically meet the homeowner’s needs and lifestyle. One benefit of customization is that it ensures the ADU has an intentional, cohesive design that coordinates with the existing architecture of your home and that it is integrated into the surrounding landscape. Personalization also enables specific features, such as Universal Design elements to be thoughtfully considered and integrated to allow aging in place.
Harrell Design + Build CEO, Lisa Sten explains that when meeting with clients for an ADU project, Harrell Designers ask two critical questions: “Who will be living here?” and “How will the dwelling be used?” These answers are unique to each family and help inform the overall design of the secondary dwelling. Harrell Design + Build Designers use this “who” and “how” information to create a tailored space that meets the client’s specific needs. “An ADU designed as an income property may be very different from one intended as an accessible and safe home for one’s parents,” Lisa clarifies.
There are many reasons to consider building an additional dwelling on your property.
- Intergenerational living
- Meet lifestyle needs
- Rental income
- Long-term investment
- Downsizing
ADUs offer a way to provide safe and accessible home care for aging or returning family members. For young adult family members who may have moved back home or are unable to afford to move out, a secondary unit keeps everyone connected but not crowded in the main residence. Many homeowners plan to use an accessory unit for themselves, downsizing when the time comes and renting out the main house. These spaces can also serve as guest houses or separate home offices.
These smaller dwellings can also be a great source of passive rental income, a primary reason ADUs have increased in popularity among Millennials, according to Forbes Magazine. According to a study conducted by Freddie Mac, around 8,000 or 2.9% of the total number of homes rented nationwide in 2019 using the MLS were accessory units. A decade prior, less than 1,000 ADUs, or 1.2%, were rented via the MLS.
As a long-term investment, secondary dwellings boost the overall value of the property and offer an attractive element to potential buyers. Freddie Mac also found that in 2019, 4.2% or approximately 70,000 homes sold in the United States included a backyard dwelling. There are 1.4 million residences in the USA that have a secondary dwelling unit and that number is on the rise, especially in areas with a high cost of living such as Silicon Valley.
Construction of ADUs in California has always been possible but the interest in secondary dwellings has been on the rise since 2017 when four ADU-friendly bills were enacted. The bills were signed into law by then-Governor Jerry Brown with the intent to address the state’s housing crisis. The purpose of this legislation is to reduce the difficulty of the construction process of ADUs, to make it simpler for homeowners to build a unit on their property, and thus provide much needed affordable residential living.
In the years since, the number of ADU applications has increased in many metro areas for these “discreet density” dwellings. The San Francisco Chronicle compiled approved ADU application metrics from seven Bay Area cities, which illustrates the uptick between 2016 (434 applications) and 2017 (1,598 applications), when the relaxed regulations were implemented.
Some of the restrictions relaxed or eliminated by the passing of these ADU-friendly measures include utility hook up constraints and the once über-strict parking requirements, which were a huge roadblock for many property owners. This one simplification has made secondary units attainable for many homeowners but, it is important to note, regulations still exist.
“There has been a movement to streamline the ADU process but there are still considerable guidelines that need to be understood and implemented,” Senior Designer, Gloria Carlson explains. “A stand-alone secondary unit may be smaller than your existing home, but it is just as complex as building a new home.”
An additional dwelling unit must adhere to all state, local, and city planning code requirements, Title 24 energy and building codes, and CalGreen requirements. Many homeowners are under the impression that adding an ADU onto their property is something that can be done without a lot of red tape, permits, and incurred fees. “Quite the contrary,” says Gloria. “The state and local municipalities are doing their best to continually simplify the process, such as removing the parking restriction requirements, but building an ADU and adhering to the restrictions is still very multifaceted. You can’t just build something in your backyard and call it a day.”
One of the initial steps the Harrell Design + Build Design + Build Team undertakes at the outset of each project is to research the requirements, permitting, and fees specific to the city or county of the project as well as information on the client’s property. The resulting feasibility study outlines a plan, identifying and mitigating most issues or surprises. Gloria expounds, “Each property and project is very unique, and each jurisdiction has very different requirements. There is a lot to unearth before breaking ground. The feasibility roadmap is vital for the Harrell Design + Build Team as well as our clients to successfully navigate the ADU project from concept to completion.”
In addition to the feasibility study, the Harrell Design + Build Design + Build Team works closely with each client to determine a budget for their project. “The cost for building an ADU varies by the scope and quality of the project, and homeowners need to take into consideration the additional cost of permits and other fees,” Lisa clarifies. Other things to consider include lot coverage, height restrictions, and ensuring your property has sufficient sewer and electrical service.
Accessory Dwelling Units offer numerous lifestyle benefits for homeowners, and having an expert to guide you through every facet of the process from concept to completion is paramount. The Team at Harrell Design + Build understands the unique complexities involved in the design, permitting, and construction of high-quality, customized attached or detached ADUs.
Woman-founded and 100% Employee-Owned, Harrell Design + Build has been creating distinctive homes in Silicon Valley and on the mid-Peninsula since 1985. If you are contemplating adding an ADU to your property, we’re sure you have questions and we’d love to start a conversation. Our award-winning Design + Build team is here to help you create the home (or secondary dwelling!) of your dreams. Reach out to us to set up your design consultation or sign up for one of our frequent and informative educational workshops.










