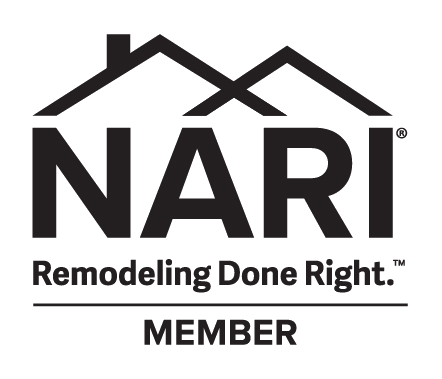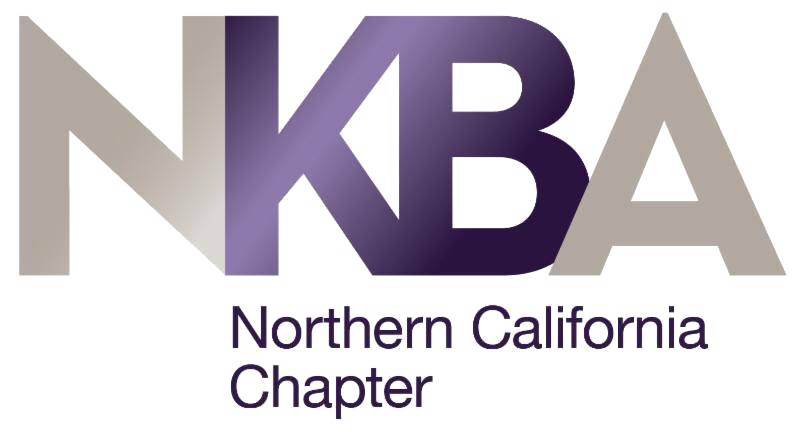 https://lunarshift-harrell-wp-media-prod.s3.amazonaws.com/wp-content/uploads/2020/03/13092544/1133-2.jpg
1134
1800
Shawn Burtis
https://lunarshift-harrell-wp-media-prod.s3.amazonaws.com/wp-content/uploads/2024/07/13085452/HR_DesignBuild_logo_horizontal_r.png
Shawn Burtis2020-03-11 08:45:312020-11-24 13:13:34Home Media Rooms & In-Home Theatres Create Immersive Entertainment
https://lunarshift-harrell-wp-media-prod.s3.amazonaws.com/wp-content/uploads/2020/03/13092544/1133-2.jpg
1134
1800
Shawn Burtis
https://lunarshift-harrell-wp-media-prod.s3.amazonaws.com/wp-content/uploads/2024/07/13085452/HR_DesignBuild_logo_horizontal_r.png
Shawn Burtis2020-03-11 08:45:312020-11-24 13:13:34Home Media Rooms & In-Home Theatres Create Immersive EntertainmentSpecialty Spaces
Home Theaters, Wine Cellars, Hobby Rooms, Staircases and more!
Specialty rooms are created to indulge your hobbies and entertaining needs, or as personal retreats that invite relaxation. Whether your specialty space is a craft room, outdoor kitchen, wine cellar, reading nook, in-home theatre, or fitness room, Harrell Design + Build will make your vision a reality. Flip through these photos of our specialty room projects and details to gather ideas for your perfectly special space.
Customizing Your Ideal Space
From cozy reading nooks to fully equipped home theaters, we specialize in creating rooms that offer both form and function. A custom kosher kitchen remodel is a great example of how our team works closely with clients to achieve a design that meets both their aesthetic and functional needs. With our experience in handling specialized spaces, we take into account unique features like custom cabinetry, specific layouts, and specialized appliances–ensuring the space works seamlessly for you. Whether it’s for meal preparation or entertaining guests, our kosher kitchen remodel in Palo Alto, CA is an example of how we thoughtfully incorporate your lifestyle into every aspect of the design.
Our expertise extends beyond the kitchen. For example, we provide custom outdoor kitchens in Palo Alto and the surrounding areas to enhance the backyard experience of our clients. Imagine a space with a built-in grill, a pizza oven, a fully functional bar area, and comfortable seating. We ensure that your outdoor kitchen is not only stylish but also designed to meet your specific needs, whether you’re hosting a dinner party or enjoying a quiet meal with family. By combining functionality with top-tier craftsmanship, your outdoor space can become a beautiful extension of your home.
Designing for Relaxation and Enjoyment
Specialty spaces can also provide much-needed relaxation and personal retreat. A kosher kitchen remodel can create a space that’s both practical and beautiful, incorporating elements that are important to your lifestyle, such as specific storage solutions, countertop space, or specialized appliances. Additionally, our expertise in creating reading nooks or meditation rooms allows you to carve out a peaceful corner of your home that promotes tranquility. Whether you’re seeking a dedicated workout space, a wine cellar for your collection, or a cozy theater room, we ensure that every element of your custom space adds to your comfort and enjoyment.
Top-Tier Craftsmanship and Attention to Detail
From in-home theaters equipped with state-of-the-art sound systems to fitness rooms with the latest exercise equipment, our seamless design build process ensures that your specialty spaces come to life with precision and care. Our designers work closely with you from concept to completion, ensuring that your new wine cellar or kosher kitchen remodel in Palo Alto, CA reflects your vision and style.
Whether you’re looking for designers for custom outdoor kitchens in Portola Valley or new fitness spaces in Menlo Park, we specialize in making the ordinary extraordinary for our clients. Contact us today to begin designing your specialty space and experience the highest level of quality and service. Let us help you create a space that is truly your own.
More on specialty rooms + details from our blog
 https://lunarshift-harrell-wp-media-prod.s3.amazonaws.com/wp-content/uploads/2020/03/13092544/1133-2.jpg
1134
1800
Shawn Burtis
https://lunarshift-harrell-wp-media-prod.s3.amazonaws.com/wp-content/uploads/2024/07/13085452/HR_DesignBuild_logo_horizontal_r.png
Shawn Burtis2020-03-11 08:45:312020-11-24 13:13:34Home Media Rooms & In-Home Theatres Create Immersive Entertainment
https://lunarshift-harrell-wp-media-prod.s3.amazonaws.com/wp-content/uploads/2020/03/13092544/1133-2.jpg
1134
1800
Shawn Burtis
https://lunarshift-harrell-wp-media-prod.s3.amazonaws.com/wp-content/uploads/2024/07/13085452/HR_DesignBuild_logo_horizontal_r.png
Shawn Burtis2020-03-11 08:45:312020-11-24 13:13:34Home Media Rooms & In-Home Theatres Create Immersive Entertainment
5 Universal Design Ideas for Beautifully Functional Laundry Rooms

Pet-Friendly Design for Your Four Legged Furry Family Members

Laundry and Hobby Rooms: The New Family Center?
NEWSLETTER SIGN UP




























































































































































































