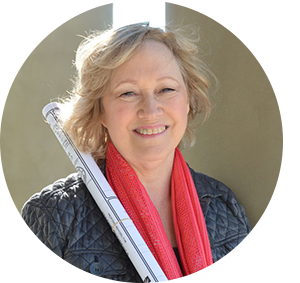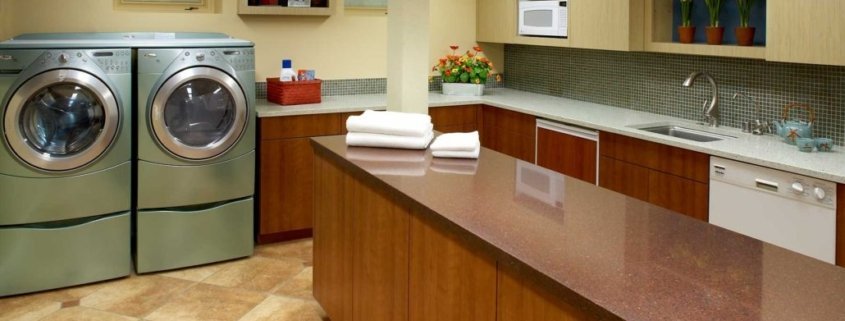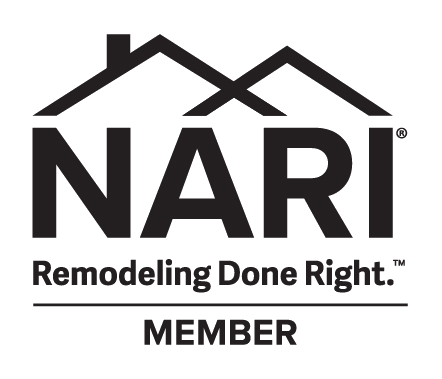5 Universal Design Ideas for Beautifully Functional Laundry Rooms
Universal Design centers around creating spaces that are comfortable, accessible, safe, and usable to the greatest extent possible by people with varying levels of physical abilities. A forward-thinking concept, Universal Design principles can be applied in ways that seamlessly meld function and aesthetics to achieve spaces that fit your lifestyle now and into the future.
The laundry room is a utilitarian space that warrants thoughtfulness to ensure its functionality extends to all people. These spaces are best located at the primary point of use. The majority of a household’s laundry is generated from bedrooms and baths, so situating this space close to sleeping and bathing areas minimizes transporting bulky hampers long distances.
When redesigning a residential laundry, Harrell’s resident Universal Design specialist, Genie Nowicki, suggests keeping these five principles in mind.
1. More Space
Many laundry areas are small and constricted. By designing a laundry with more floor space you allow easier maneuverability and accessibility.
2. Lower Sink
Utility sinks are a great addition to a functional laundry area. To ensure the sink is reachable by someone in a seated position, the sink should be shallow (to meet ADA standards), the countertop approximately 32 inches high, be open underneath, and have an accessible faucet with lever handles.
3. Front Load Washer & Dryer
Front loading washers and dryers placed on storage pedestals are more ergonomic for everyone. The washer and dryer doors should open away from one another to allow for easy transfer of clothing. Place the washer in a metal pan with an exterior drain to avoid water damage should the unit leak or overflow.
4. Reachable Storage & Hanging/Folding Areas
Many laundry rooms have wall-mounted cabinetry but having lower storage that is easily reachable is a must in a Universally Designed space. Rolling hampers, which can easily be moved room-to-room as well as storage pedestals beneath washers and dryers meet the needs of those unable to access tall cabinets. Rods and folding spaces placed at varying heights allow clothing to easily be hung and folded by those both standing and seated. Pull-down storage and rods are also available.
“Using rolling hampers really benefits anyone doing laundry. They make it easier to transport laundry from room to room rather than lugging heavy, cumbersome baskets or hampers,” recommends Genie.
5. Good Lighting
Proper light is important, especially for those whose vision is in any way compromised. Recessed LED lighting and under cabinet lights provide bright task lighting, especially in a space that may have no exterior windows. If there is a window, a motorized window covering allows the shade to open and close at the touch of a button.
6. Bonus Design Feature: Pet Spaces
For pet lovers, the laundry room is also an ideal place to install and dog bath and/or a litter box alcove. Dog baths should be fully waterproofed and tiled and be raised 8 to 12 inches off the floor for ideal comfort and ergonomic design. They could also have a bench on which the bather can sit, a handheld showerhead, a glass door to contain spray from the inevitable post-bath shake, and a niche for all those pup grooming products.
Litter box alcoves keep unsightly litter boxes discreetly tucked away, and help keep the littler a bit more contained. Installing a fan will help keep odor to a minimum. The access for cleaning the box should be at a comfortable height and should be wide enough to allow the box to be removed and the inside of the alcove swept or hand vacuumed.
Doing laundry is a task undertaken by just about every household. Having a laundry room that is attractive, accessible, and functional can make this chore much more palatable. And by integrating aspects of Universal Design, this residential space becomes usable by all.
Harrell Design + Build has been designing and remodeling distinctive homes since 1985. Discover how we can recreate and redefine your residence to fit your Silicon Valley lifestyle by scheduling a complementary consultation with one of our award-winning designers at our or Palo Alto showroom.
 Premier senior designer, Genie Nowicki, is certified in numerous forms of design and the recipient of multiple awards. Genie joined the Harrell Design + Build team after years of running her own successful design business. Beginning her career in the world of income tax planning, she made a career leap in 1990 to the equally “detail and code-filled world” of kitchen and bath design. Genie obtained her Certification in Professional Kitchen and Bath Design in 1992 and achieved her Certified Kitchen Designer (CID) and Certified Bath Designer (CBD) status in 1996. After passing another rigorous examination, she became a Certified Interior Designer (CID) in the State of California in 2002 and a Certified Aging in Place Specialist (CAPS) in 2006. Her experience has included residential interior design, kitchen and bath design, barrier free/Universal Design, lighting design, and participation in numerous showcase houses in the Bay area, as well as several commercial projects. Genie prides herself on listening to her clients and providing timeless design work that is appropriate to her clients, their lifestyles, and their homes. Her excellence in design has been recognized with awards, projects published in local and national magazines, and a Sunset design book, and an article she wrote was featured in the Fine Homebuilding Kitchen and Bath Annual Issue.
Premier senior designer, Genie Nowicki, is certified in numerous forms of design and the recipient of multiple awards. Genie joined the Harrell Design + Build team after years of running her own successful design business. Beginning her career in the world of income tax planning, she made a career leap in 1990 to the equally “detail and code-filled world” of kitchen and bath design. Genie obtained her Certification in Professional Kitchen and Bath Design in 1992 and achieved her Certified Kitchen Designer (CID) and Certified Bath Designer (CBD) status in 1996. After passing another rigorous examination, she became a Certified Interior Designer (CID) in the State of California in 2002 and a Certified Aging in Place Specialist (CAPS) in 2006. Her experience has included residential interior design, kitchen and bath design, barrier free/Universal Design, lighting design, and participation in numerous showcase houses in the Bay area, as well as several commercial projects. Genie prides herself on listening to her clients and providing timeless design work that is appropriate to her clients, their lifestyles, and their homes. Her excellence in design has been recognized with awards, projects published in local and national magazines, and a Sunset design book, and an article she wrote was featured in the Fine Homebuilding Kitchen and Bath Annual Issue.






