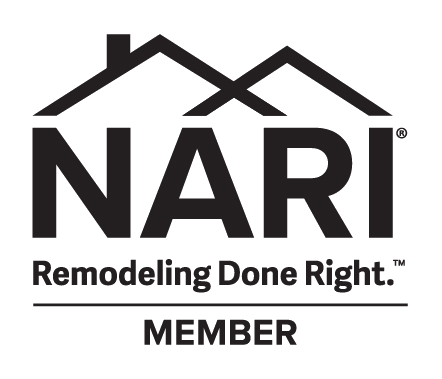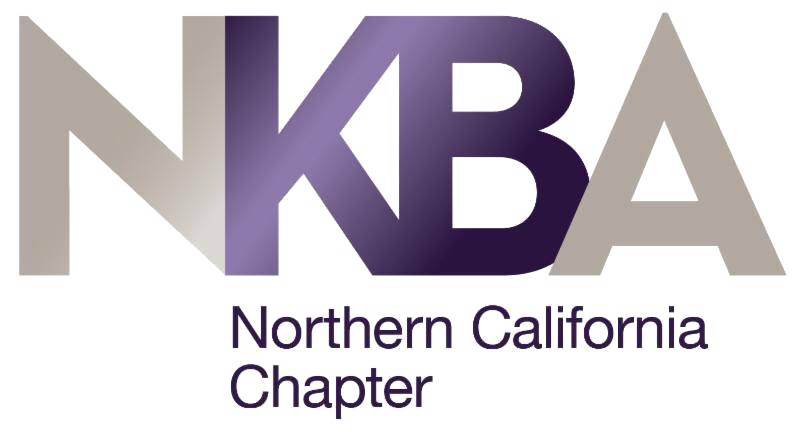Incorporating Universal Design in a Bathroom Remodel
Harrell Design + Build Senior Designer, Genie Nowicki, has been passionate about Universal Design for over twenty years.
“I’ve always believed that it just makes sense to design homes to be comfortable, safe, and accessible for everyone,” Genie comments. “And with the selection of products in an amazing array of designs and finishes, it is easier to create residential spaces that are beautiful and meet your family’s current and future needs and style, without feeling clinical.”
Interested in a bathroom remodel? Harrell Design + Build can help!
Universal Design concepts can be tastefully applied in every room in the home but bathrooms are one of the primary spaces in which many homeowners first incorporate these measures. Even if a homeowner doesn’t want to undergo a complete bathroom remodel, there are many opportunities to apply Universal Design.
“When redesigning a space for the safety and accessibility of everyone in your home, I encourage my clients to choose low maintenance materials, install proper lighting on dimmer switches, and always keep in mind the potential future needs in the space,” Genie states.
8 Key Universal Design Bathroom Elements
1. Curbless Showers
Luxury hotels and spas have installed these spacious showers for their clientele, bringing them to the forefront of the public eye as a desirable feature. With wide entryways and little to no transition into the shower itself, curbless (or low curb) showers offer comfort and accessibility, especially for those with physical limitations or family members using ambulatory devices.
Low maintenance linear drains used in curbless showers are available in a variety of styles and finishes, and are a great option for allowing water to drain properly.
If a roll-in shower isn’t feasible, installing a low curb acrylic shower pan is another viable option that offers increased accessibility.
2. Wall Hung Toilets
Used and perfected in Japan and Europe, wall-hung toilets can be installed at any height and are available in a variety of styles and colors. These toilets make the bathroom much easier to clean and create more space, since the water tank is placed inside the wall. Plumbers can easily access the tank via the wall-mounted flush plate should a repair arise, but overall, these products are extremely reliable and efficient.
3. Roll-Under Sinks/Vanities
For people who are unable to stand or have balance issues, the ability to sit at the sink is vital. To allow proper access, the vanity should be 32 to 33 inches high and there must be a barrier around plumbing to serve as protection against hot water pipes.
4. Fixtures, Hardware & Mirrors
Sink faucets should have lever handles, be automatic, or activate by touch. In showers, install a handheld showerhead on a bar for adjustable height, or if fixed, placed at a reachable height. You can also install a fixed showerhead at a comfortable height for use by other family members. Temperature and volume controlled shower valves with lever handles allow each person to choose a comfortable water temperate and water flow. Fixture placement is another consideration and often, situating a sink or tub faucet to the side allows for better reachability.
Door handles should also be levers to enable those with any type of grip issues to easily open and close doors. Mirrors can be hinged or run down to the top of the counter so people who are seated are able to see themselves.
5. Bathtubs
Tubs that meet Universal Design bathroom standards typically are walk-in units, meaning that the user must get into the bathtub and wait for it to fill as well as wait for it to drain completely before exiting. It’s important to ensure your water heater meets the fill capacity of the bathtub: if your tub holds 60 gallons but your water heater is a standard 50 gallon, you will run out of hot water before your bathtub is filled. Some walk-in bathtubs have inline-heating units to keep the water warm but taking into account the fill and drain time is a primary consideration before choosing to install a walk-in unit.
6. Grab Bars
Grab bars are a critical need in bathrooms and there are many finishes and styles from which to choose. Designed as a single solid metal unit, grab bars are firmly attached to wood bracing concealed inside walls. During a remodel is the best time to prepare the space for installation of these stability bars. Grab bars often evoke images of hospitals or commercial spaces but today, these products come in a myriad of decorative styles and finishes.
“I always recommend preparing a bathroom space for grab bar installation, even if the homeowner isn’t ready to install them at this time. I often install grab bars for use as towel racks to serve a dual purpose. In talking with clients, I’ve discovered that many people use towel bars to assist in balance or to help them rise from a seated position, so using a grab bar is a safer selection,” Genie explains.
7. Flooring
Textured, non-slip tile is a must in bathrooms while using tile or stone baseboards offers a cohesive yet low-maintenance appearance. The options are endless, allowing you to find a flooring that is visually appealing and safe, and fulfills the principles of Universal Design.
8. Storage
Since a roll-under sink may eliminate below-sink storage to allow for access to the vanity, having some storage at levels reachable by those who are seated is a must. While the area above a toilet does provide the opportunity for more storage, it is difficult to reach.
Universal Design principles can be integrated into a bathroom as small as 5’ X 8’. With the advent of new, decorative products, Harrell Design + Build can achieve the desired design aesthetic while creating a fully accessible space to meet our clients’ evolving lifestyles.
Have you been considering a Universal Design bathroom remodel? Would you like to learn more about how to seamlessly incorporate products that make your bath functional, safe, and beautiful? We encourage you to schedule an appointment with a member of our design team.
Genie Nowicki, senior designer, holds numerous certifications in design, and is a renowned authority of Universal Design, and the recipient of multiple awards. Genie joined the Harrell Design + Build team after years of running her own successful design business. Beginning her career in the world of income tax planning, she made a career leap in 1990 to the equally “detail and code-filled world” of kitchen and bath design. Genie obtained her Certification in Professional Kitchen and Bath Design in 1992 and achieved her Certified Kitchen Designer (CID) and Certified Bath Designer (CBD) status in 1996. After passing another rigorous examination, she became a Certified Interior Designer (CID) in the State of California in 2002 and a Certified Aging in Place Specialist (CAPS) in 2006. Her experience has included residential interior design, kitchen and bath design, barrier free/Universal Design, lighting design, and participation in numerous showcase houses in the Bay area, as well as several commercial projects. Genie prides herself on listening to her clients and providing timeless design work that is appropriate to her clients, their lifestyles, and their homes. Her excellence in design has been recognized with awards, projects published in local and national magazines, and a Sunset design book, and an article she wrote was featured in the Fine Homebuilding Kitchen and Bath Annual Issue.












