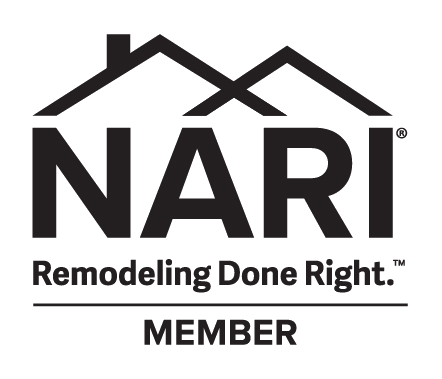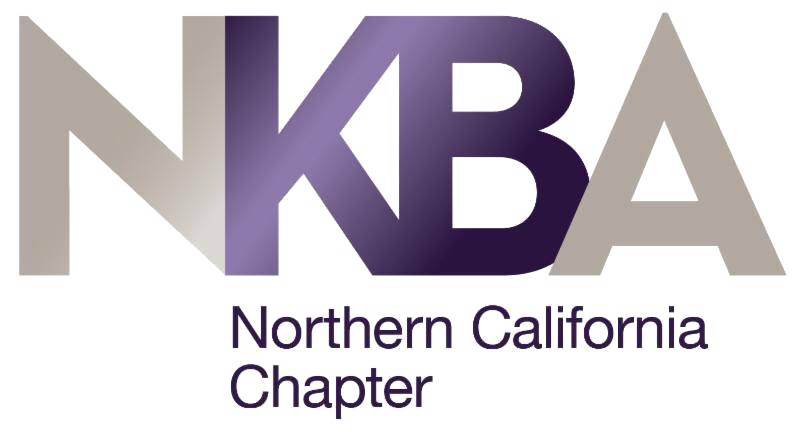Add Some Fun To Your Next Remodeling Project
Remodeling a kitchen or bathroom can be a serious undertaking, but it can also be a great opportunity to add a touch of playfulness to your home. Whether you are remodeling a powder room, a master bath, or a kitchen, the Harrell Design + Build design team excels at creating modern residential designs while also developing special spaces that reflect the personality and spirit of the homeowners.
Americans are staying in their homes longer than ever before, opting to renovate or remodel rather than move to a larger residence. Families in the 1950’s typically moved approximately every five years. Since 2013, most people tend to stay in their homes an average of nine years compared the year 2000 when they moved every seven years. Many Bay Area and Silicon Valley residents are following this trend and as a result, personalized remodeling designs that are unique and individual are becoming more popular.
Gloria Carlson, a senior designer at Harrell-Remodeling, loves to create fun and creative designs that reveal her clients’ unique personalities and passions.
“The number one thing I do when I have a specialized design project is to listen. I want to understand what they are looking to achieve, both functionally and aesthetically, so that I can help to realize their dreams,” said Gloria.
Here are three examples of Harrell Design + Build clients who wanted to express their individuality in their kitchens and bathrooms, and how Gloria’s exceptional talent for creating enjoyable and useful designs were incorporated in these projects.
Creating Enjoyment Through Better Organization
Recently, a couple with whom Gloria had known previously came to Harrell Design + Build wanting to create a larger kitchen. Having been entertained by this family in the past, Gloria already understood the owner’s kitchen “rhythm” and family flow. She recognized that the client cooked in designated areas throughout the kitchen, from baking to making coffee. Gloria listened to their specific requests to create a new, streamlined, and contemporary layout that emphasized special zones and the following details:
Accentuated Special Kitchen Zones
- A baking area that included an appliance garage for small appliances, offered efficient storage for flours, mixing bowls, utensils, etc. in adjacent cabinetry. This zone was situated directly next to the oven.
- The coffee zone was designed to hide coffee containers, filters, and boxes of teas, and Gloria made sure the espresso maker aligned perfectly with a potfiller faucet to fill the machine’s water tank.
Carbonated, Filtered, and Chilled Beverage Zone
- In the center of the kitchen, Gloria designed a large island to function as a buffet serving area, prep zone, and gathering spot. To help contribute to the central gathering purpose of the island, Gloria specified a faucet that included a built-in filter, water chiller and carbonation system at the sink. An under-the-counter refrigerator and built-in liquor cabinet made the island a refreshing kitchen hangout.
Customized Planning Zone
- A planning zone with organizer shelves, key hooks, and a cork board and white board was designed to add a functional focal point to the room.
- Color was integrated into the kitchen to highlight the modern upgrades and to make the space visually appealing and inviting.
“My clients still tell me how much they love what I did in their kitchen,” said Gloria.
Entertaining with Serve-Yourself Soda
Gloria worked with another family who entertained frequently. These homeowners wanted an area for guests to gather away from where they were doing their last-minute cooking, and they requested a built-in soda fountain, for their own love of sodas and for fun entertaining.
Fountain Soda Bar With Fully Equipped Bar Gun
- A separate beverage zone was created on the opposite side of the prep zone and kitchen sink. The beverage area was designed in an “L” shape that allowed for plenty of storage space both above and below the wet bar area.
- At the beverage center, Gloria specified plumbing for a carbonator, refrigeration line, filter system, and a fully loaded bar gun with a multitude of syrup flavors required for making fresh sodas.
Customized Backsplash Made From Vintage Bottle Caps
- To punctuate the theme with a really fun and unique design, Gloria designed a backsplash that was made up of vintage bottle caps. Hundreds of bottle caps were individually placed in the backsplash to resemble tile, resulting in a customized conversation piece that echoed the homeowners’ affection for soda.

This clever kitchen redesign melded the clients’ passions to create a nearby entertainment space for guests while also allowing the homeowners to simultaneously work in the kitchen and interact with their guests.
Creating A Kitchen and Bathroom Design To Reflect A Family’s “Joie de Vivre”
Sometimes a client just wants to forego all traditional design concepts, and allow Harrell Design + Build and its amazing designers to create something truly fresh and new. This was the case with a Bay Area family who wanted their home to reflect their passion for travel and desire to welcome nature into their children’s bathroom.
Once again, Gloria stepped into the picture, transforming the family’s kitchen and bathroom. Highlights of these design projects include:
Customized Kitchen Magnetic World Map For Displaying Travel Tokens
This family traveled the world, collecting magnets from each place they’d visited as tokens of their adventures. Gloria noticed they mounted their collection of magnets on a large whiteboard attached to a kitchen wall. She replaced this bland whiteboard with customized world map wallpaper, with colors to match the kitchen palette, which was adhered to a steel plate to make the map magnetic. The new design allowed the family to place their magnets on the specific countries and cities, while creating a showcase piece that sparked conversation during dinner parties.

The family also wanted a bathroom with a jungle theme for their elementary school aged daughters. For this part of the project, Gloria invited the children to participate in the design and material selections, and they created:
Colorful Children’s Bathroom With Tropical Jungle Theme
A unique combination of tiles was applied to the bathroom walls to give the space a jungle vibe. A niche in the shower showcased a tile mural with a family of monkeys hiding in a rainforest. Beneath the showerhead, Gloria designed a glass mosaic blue tile waterfall that flowed down the wall, across the shower pan, and onto the bathroom floor to create meandering river. The blue tile river stops in front of the vanity in the shape of a small puddle of water.
Gloria used porcelain tiles with a wood grain to create a large tree trunk design on the shower wall and a leafy mosaic tile and green grout to create the foliage.
The results for this home were spectacular, playful, and completely customized for the client’s lifestyle and personalities.

When it comes to your residence, infusing a remodel with a touch of individuality can be a wonderful way to make your mark on a space. Whatever your passions, hobbies, or visions for your Bay Area and Silicon Valley home, the award-winning designers at Harrell Design + Build Design + Build can help you “take a walk on the wild side.”
We invite you to contact us for a complimentary consultation to discover how Harrell Design + Build can design your next distinctive space.






