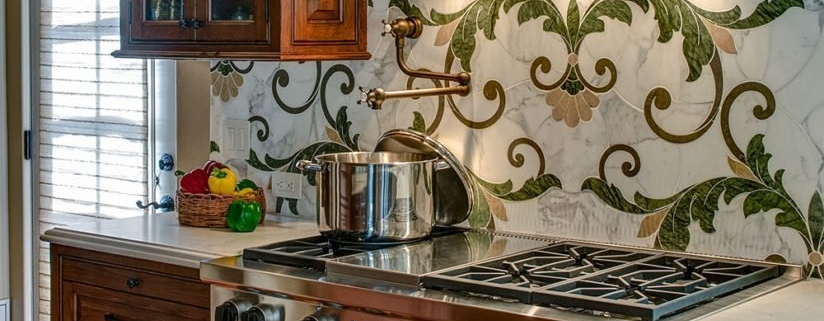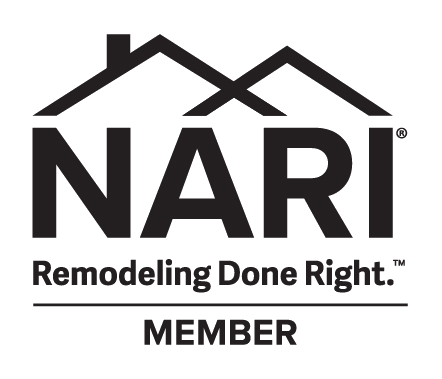Open-Concept Elegance: Redefining Space in Modern Kitchen Remodels
The modern kitchen is no longer just a space for cooking—it has become the heart of the home, a place where form meets function in striking ways. Open-concept layouts have redefined how homeowners experience their kitchens, offering a seamless flow between cooking, dining, and living areas. For high-end homeowners seeking a refined and functional environment, kitchen remodeling is an opportunity to blend elegance, efficiency, and social connectivity.
Understanding the Allure of Open-Concept Layouts
Open-concept kitchens are celebrated for their ability to unify a home’s interior, creating a sense of spaciousness and cohesion. By removing barriers between the kitchen, dining room, and living areas, these layouts foster effortless interaction and visibility, making the kitchen a true hub of daily life. Designers often integrate continuous flooring, consistent colour palettes, and coordinated finishes to amplify the feeling of openness while maintaining a sophisticated aesthetic.
This layout also allows for a natural flow of light, enhancing the sense of airiness and highlighting architectural details. Whether it’s an oversized kitchen island, a sleek backsplash, or premium cabinetry, the open-concept design ensures that every feature is both functional and visually striking. For homeowners undertaking kitchen remodeling, this approach emphasizes both elegance and practical living.
Strategically Using Zones and Features
While open-concept kitchens thrive on openness, careful planning of zones ensures functionality and order. Cooking, prep, and cleanup areas can be subtly defined without obstructing sightlines. Premium materials such as marble countertops, custom cabinetry, and designer appliances are often arranged to create visual anchors, guiding movement while preserving spaciousness.
Incorporating multifunctional elements like large islands or hidden storage solutions adds both luxury and convenience. These design choices reflect the growing emphasis on sophisticated, tailored spaces in kitchen remodeling projects. According to Sunset Magazine, 64% of renovating homeowners surveyed choose open-concept kitchens, highlighting the popularity of this design plan.
Harmonizing Style and Technology
Modern kitchen remodels increasingly blend high-end aesthetics with intelligent technology. Integrated smart appliances, under-cabinet lighting, and climate-controlled storage elevate both convenience and design sophistication. For open-concept kitchens, technology can be seamlessly embedded to maintain clean lines and uncluttered surfaces.
Luxury homeowners often prioritize subtle integration, allowing advanced features to complement rather than dominate the space. This careful balance ensures that the kitchen feels inviting and practical while maintaining the understated elegance that defines high-end remodels. Kitchen remodeling in this context is not only about aesthetic appeal but also about enhancing everyday functionality without compromising style.
Open-concept kitchens offer a transformative approach to luxury home design, merging style, practicality, and social interaction in a single cohesive space. Thoughtful planning of layouts, zones, and technological integration allows homeowners to enjoy both elegance and efficiency. Embracing an open-concept design can create a refined, welcoming environment that elevates the home’s overall experience. By focusing on seamless flow, premium materials, and functional sophistication, homeowners can redefine what it means to truly live in their kitchens. For homeowners in Menlo Park and the surrounding Bay Area, Harrell Design + Build offers the modern remodeling expertise to bring your open-concept kitchen dreams to life. Contact our team today—your dream kitchen is closer than you think.






