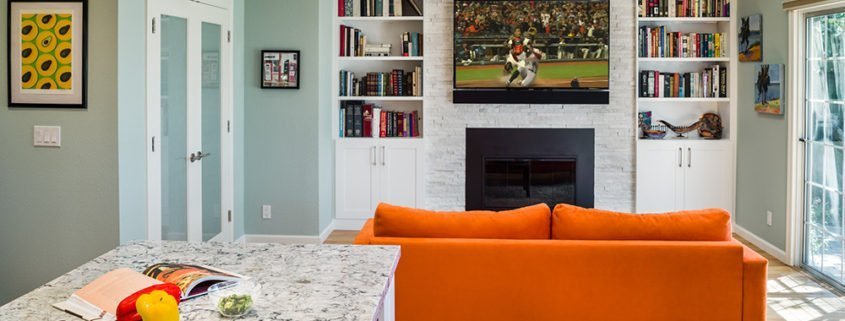Sound Control in the Home
While discussing remodeling projects with our clients, we are often asked what can be done to “soundproof” certain areas or aspects of the home. Our first and necessary response is to ask our own series of questions to determine how and where the objectionable sound (noise) is generated and where it is perceived, as the ultimate solution can be very different depending on the situation. One distinction we try to make early on is the difference between “soundproofing” and “sound control”, because in the typical home, it is very challenging to reduce some noises to an imperceptible level.
Some situations we frequently encounter are:
- Water noise in piping from an upstairs bathroom
- TV noise finding its way into adjacent bedrooms
- Footsteps on the floor above
- Traffic noise from the street
- Home theater acoustics
- Home offices adjacent to bedrooms or family rooms
Each of these situations requires different treatments, and the range of treatments and associated costs vary depending on how intent our clients are on reducing the noise.
Sound is transmitted from one area to another in three ways: Airborne, Impact and Flanking
- In airborne transmission the sound of a phone ringing travels through the air, for example, around a loose-fitting door, or through the cavities in an un-insulated wall, or through heating ducts.
- In impact transmission, the impact of an object on one surface of the floor or wall is transferred to the other side, such as footsteps on the floor above, or a ball bouncing off of an exterior wall.
- Flanking transmission passes the sound vibrations into the building materials themselves such as pipes rigidly attached to framing, with the framing carrying the noise to other places in the home.
Another question we ask is whether the concern is sound coming into a space (traffic noise through living room windows) or sound getting out (your son’s rock band practicing in the garage and disturbing the neighbors).
Sound control is a complex issue and must be factored in to the home as a system. One way to reduce airborne noise is to make the room as air tight as possible, with insulation, caulking, and gasketing – but then what about ventilation so you can breathe? Speaking of ventilation, if the room is very quiet due to sound control measures, will the sounds that used to be masked, say air rushing from a heat register, suddenly become more apparent?
Another way to control sound is to introduce mass as a separation, for example a cast iron drain pipe instead of ABS plastic, or special sound board or double layers of drywall to a wall assembly.
Isolation is yet another tool, and for example, drywall can be attached to the wall with resilient metal channel to decouple the wallboard from the framing, thereby interrupting the sound path.
In highly specialized spaces such as a media room, home theater or home recording studio, you may want to consider hiring an acoustical engineer because just as important as reducing incoming noise, factors such as the shape and dimensions of the room, finish materials, location of components and other features can have a more dramatic affect on sound quality than the expensive speakers or other sound equipment you might use.
As you can see (or hear), with sound control, there is no “one right answer”. While some sound issues can be quite challenging to deal with, others might be addressed satisfactorily using some fairly common, if not standard, building practices. Our advice? As with any remodeling project, find a designer or contractor you can trust, who will ask the right questions before they propose an answer!






